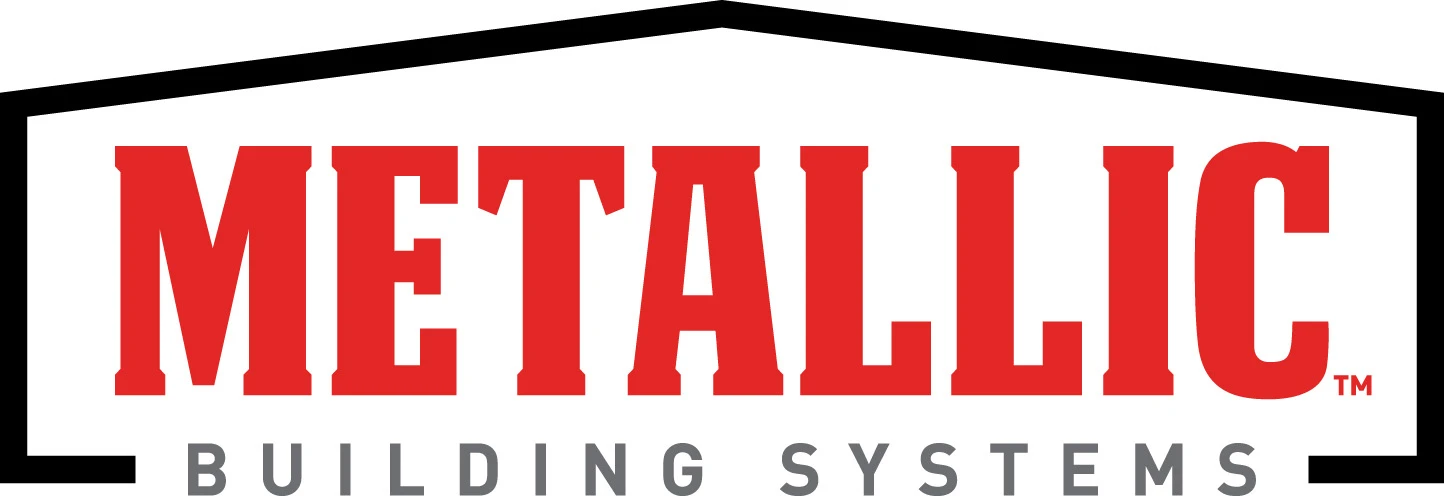
Accessories
Home » Products » Accessories
Metallic supplies durable, high-quality building accessories that add customization and style to any project. Our steel building accessories are specifically designed to work with Metallic roof and wall systems while reinforcing the building’s structural integrity.
Canopies
An overhanging or projecting roof structure of the sidewall or endwall with the extreme end usually unsupported. Mainly used for aesthetic application or to cover entrance or walkway.
Framed Openings
This accessory is used to open portions of a wall that are normally used for access. Used to frame outer doors, windows, louvers, and any other openings. Framed opening refers to the framing members and flashing which surround an opening. Framed openings include jambs, header or sill, trim, and fasteners.
Light Transmitting Panels
A translucent panel formed like the roof panel in place of certain roof panel sheets to supply natural light to the building.
Louvers
Wall-mounted accessory for allowing airflow into the building. Fixed louvers feature roll-formed blades, fixed at a 45-degree angle. Adjustable louvers come with a reinforced cast aluminum hand crank to operate the blades.
Parapet Walls
Parapet walls differ from façades in that parapet walls have no projection. This accessory allows you to add parapet walls to one or more walls. Parapet walls are wall panels below the roofline that extends above the roofline to a given elevation. Parapet walls include a 14-gauge pre-galvanized parapet gutter when located on a sidewall (except at the high side of a single-slope or lean-to building).
Partitions
Interior or exterior wall system. Partitions are walls that are inside the building footprint to section off parts of the interior space of a building. Partitions must run to the roofline.
Pipe Flashing
Aluminum base with EPDM. The round base flange bends to form a seal with surface irregularities or roof pitch.
Purlin Extensions
An overhanging or projecting roof structure on the end walls with the extreme end usually unsupported. Aesthetic application or to cover driveway or walkway.
Roof Vents
An accessory used on the roof that allows air to pass through.
Slide Doors
A single or double leaf door opens horizontally by means of overhead trolleys.
Valley Gutter
Special gutter used to carry off water from attached buildings or multi-gabled buildings. Standard valley gutter is 14 gauge pre-galvanized 10′-0″ sections, field welded in place.
Walk Doors
Personnel doors are available in a variety of configurations.
Wall Lights
The translucent panel allows natural light into the building. All wall lights are Acrylic panels in a chopped glass.
Windows
Self-flashing, self-framing horizontal slide or fixed narrow-lite windows.
