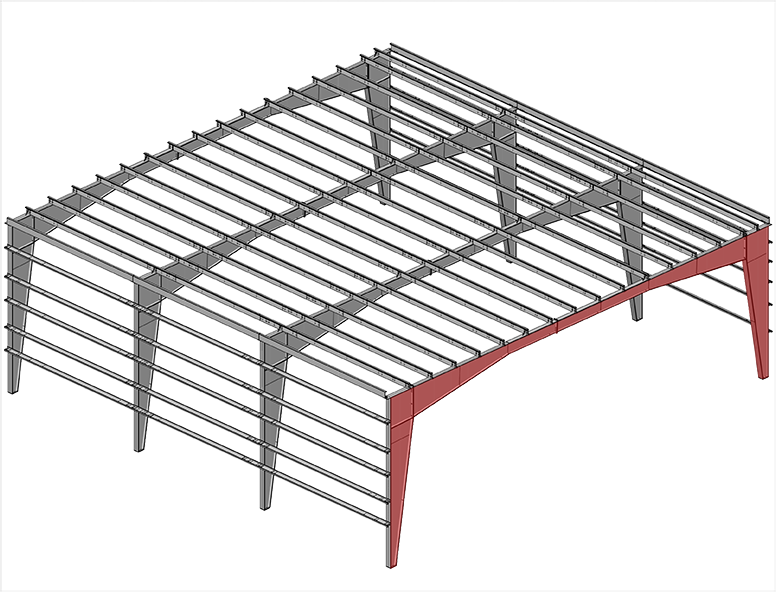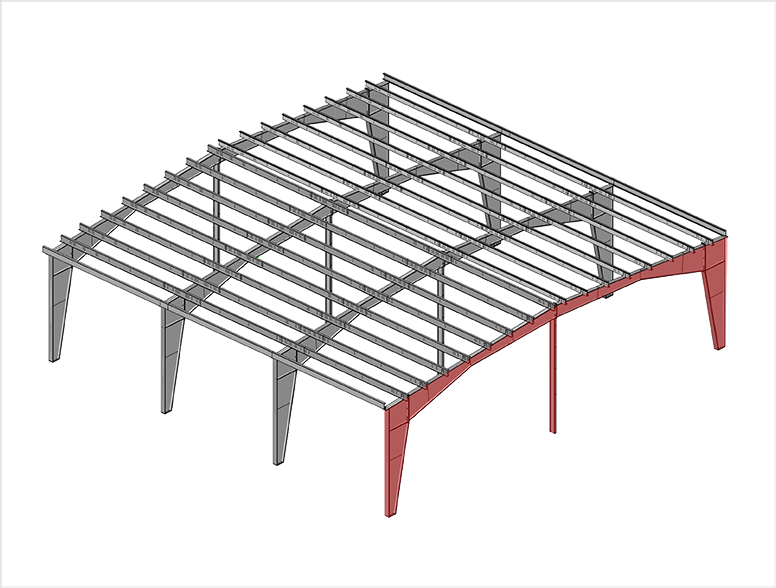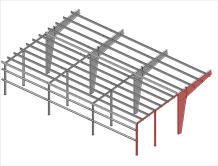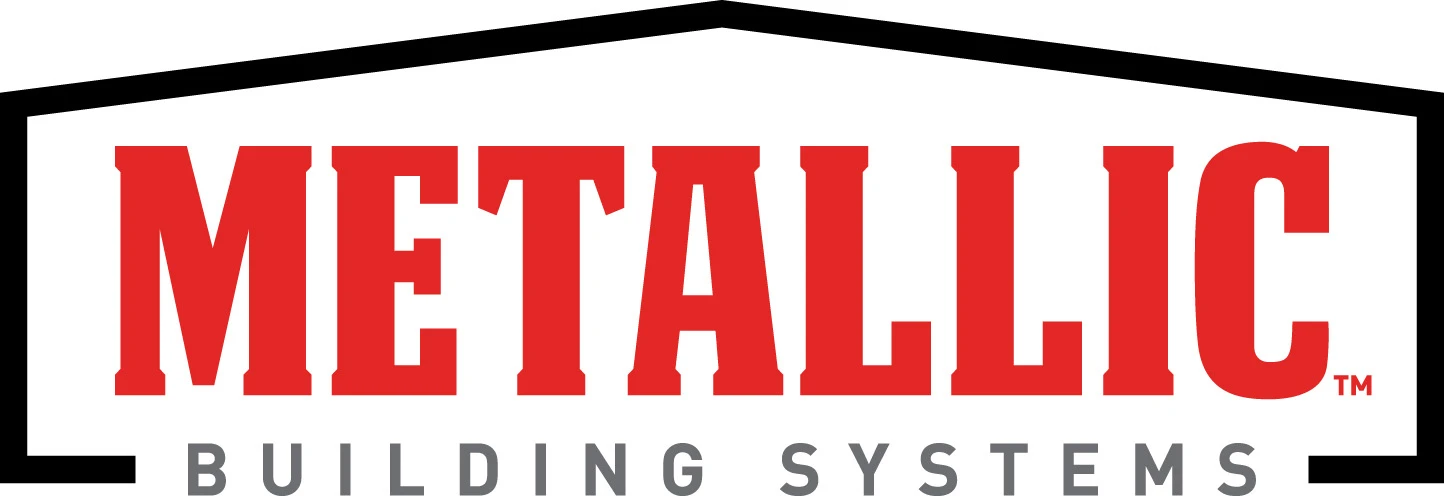
Primary Framing
Primary frames are designed for full bay loading and span the width of a building. Metallic primary steel frame systems include clear-span, multi-span and lean-to frames. Whether for new construction or renovation, each steel building frame system is custom engineered to meet your specifications and local building codes.

Clear-span Frames
Clear-span frames are column-free interiors that provide the space required for material handling and crane systems. Common uses include warehouses, manufacturing facilities, aircraft hangars, arenas and indoor sports complexes.

Multi-span Frames
Multi-span frames are large open floor spaces that are accommodated by using the minimum number of columns. Common uses include manufacturing plants, warehouses and retail stores.

Lean-to Frames
Lean-to frames are commonly used to provide additional office or storage space for a larger building. A lean-to frame typically has a single slope profile and straight sidewall columns and must be supported by an attachment to another frame.
