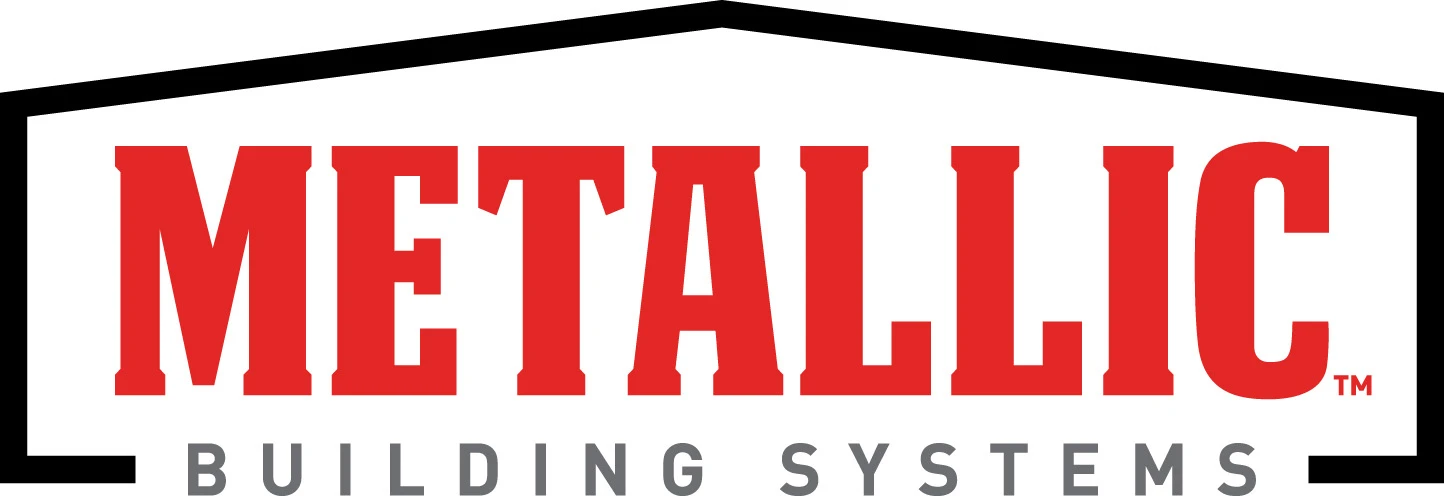
Brewster Ambulance Services
- Project: Brewster Ambulance Services
- Builder: BARNES buildings and management group, inc.
- Location: Weymouth, MA
Brewster Ambulance bought the Weymouth, MA property with an existing building which they demolished in 2015. They retained Walter A. McKinnon Associates of Weymouth, MA for architectural and structural plans to construct a new 35,000 square foot building to serve as the executive headquarters and service building for Brewster Ambulance Services Company. This facility also required additional square footage to accommodate a training and education center, which was a key component of the organization’s plan to serve the community.
BARNES buildings and management group of Weymouth, MA., with their supplier Metallic Building Company were engaged by the owner and their Construction Manager Larry Graziano to work closely with Walter A MacKinnon Associates to provide the customer with a contemporary styled, state-of-the art facility.
A fundamental goal of this project was to create a practical, large spanning structure with a two-story office that could comfortably accommodate the service team, ample storage for the EMT vehicles, along with operations and executive administration staff. Another key goal of this project was to create an impressive and striking façade that would be visually appealing and project the company new vision and image. It needed to also meet all of their floorplan architectural needs and stringent insulation requirements.
THE SOLUTION
The BARNES and Metallic teams collaborated on this rebuild and offered solutions
to achieve the customer’s three goals: large bay and spanning space, aesthetics and thermal properties.
Metallic’s single slope rigid frames with their Long Bay joist system were used in the service area to meet the open space requirements. The front executive offices were structurally designed and built by Metallic and BARNES as a two-story structure and clad with Metl-Span CFA flat architectural panels. The CFA panels were installed horizontally with custom bent corners and returns coupled with large clerestory curtain walls created the attractive contemporary look desired by the customer. BARNES also fabricated and installed all of the miscellaneous iron work including the attractive, architectural front entry stairway. Metl-Span’s Light Mesa finished wall panels were used to efficiently enclose the service area and Metallic’s Double-Lok standing seam roofing with R-30 insulation was used to achieve the required thermal properties for the service area.
THE OUTCOME
The collaboration between Walter A MacKinnon Associates, Metallic, BARNES, and Larry Graziano C.M., plus the application and installation of excellent quality products, especially the Long Bay joist system, resulted in the perfect building solution for a growing business. The aesthetic appeal of the structure and the spacious interior are the perfect setting to achieve the company’s goal to serve as a hub for employees, customers, training, and personnel development and more importantly, to serve as a resource to the local community.
The Brewster Ambulance Services building project was recognized as an “Award of Excellence” winner at Metallic’s National Builder Meeting earlier in the year and a finalist for “Building of the Year”.
