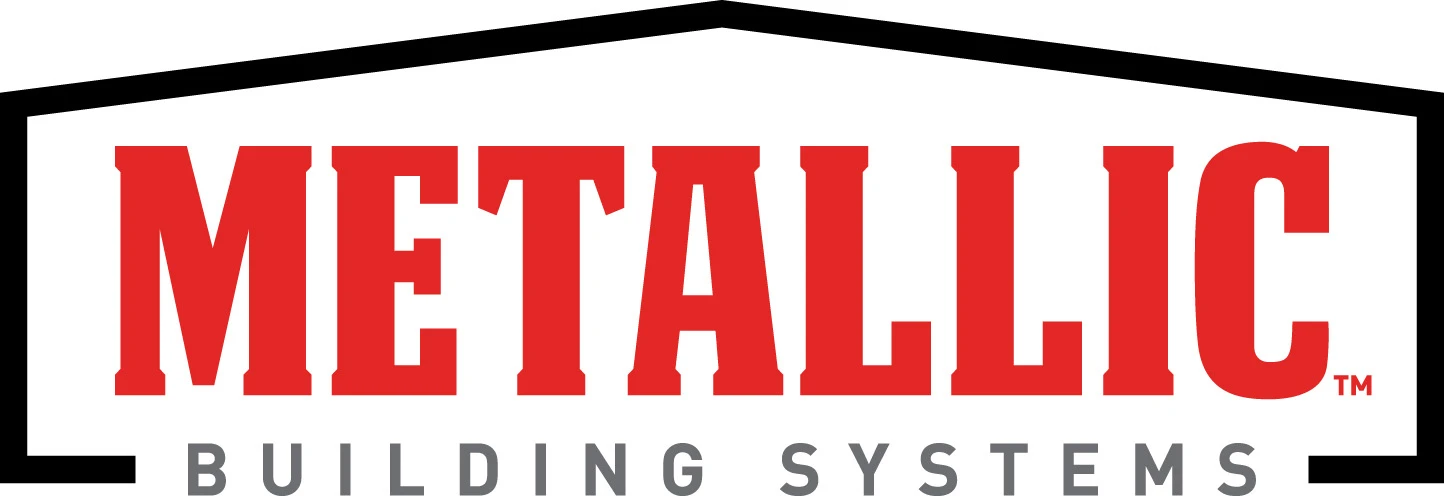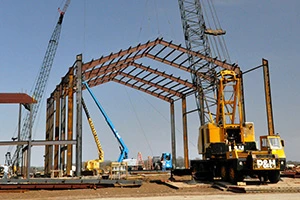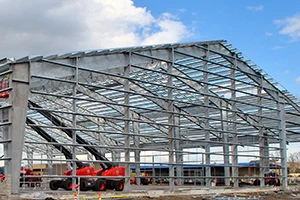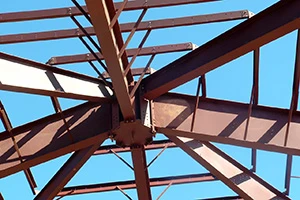
Metallic Framing Systems
Metallic Building Systems offers integrated building frame systems, which include primary and secondary frames as well as building bracing. Metallic’s steel framing systems are excellent for both new construction and retrofit projects. Each framing system is custom-designed to meet both local building codes and project requirements.
Primary Framing Systems
Metallic’s primary frame systems include interior building frames and building end frames – which incorporate crane systems, rafters, corner posts and end posts.
Explore Primary Framing Systems >
Secondary Framing Systems
Metallic’s secondary framing systems consist of eave struts, base members, flange bracing, purlins, girts, gable angles, clips and more.
Explore Secondary Framing Systems >
Building Bracing
Every Metallic metal building is engineered to withstand precise wind and load requirements utilizing components from our comprehensive bracing system which allows for rod and cable bracing, angle bracing, diaphragm bracing, or portal frames.



