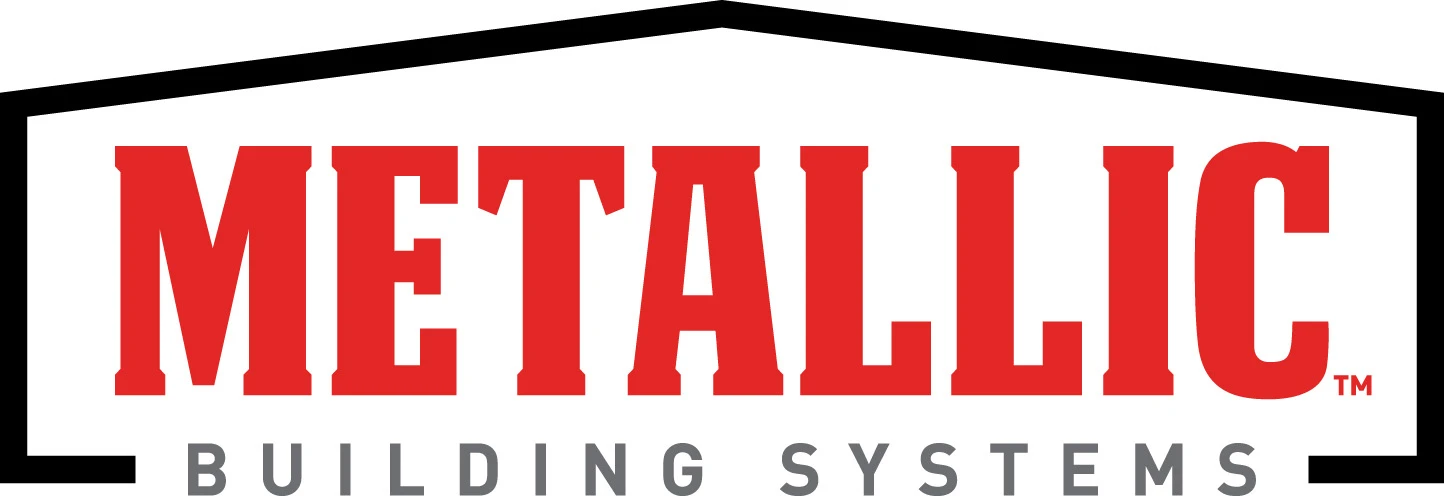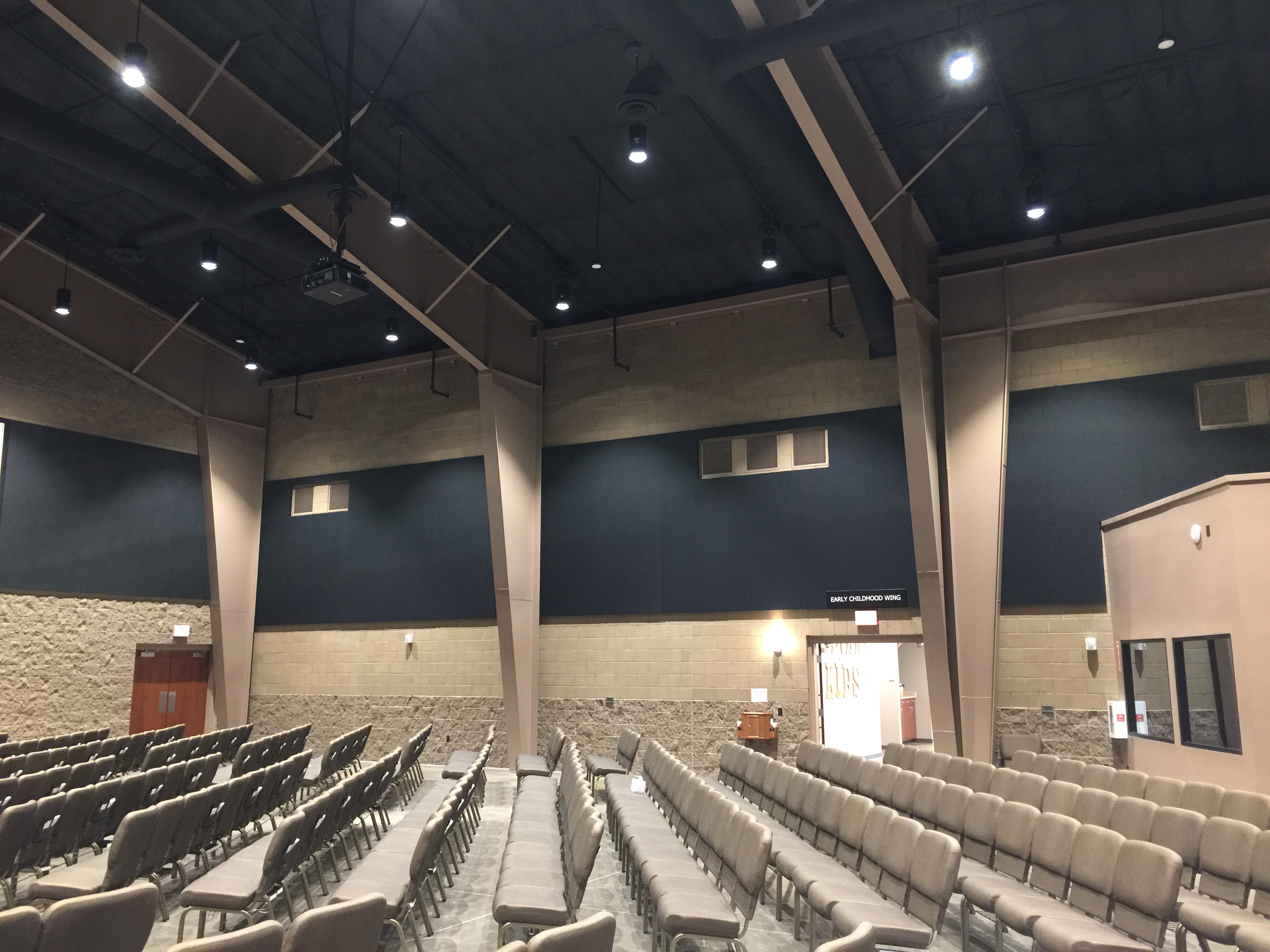
Calvary Baptist Church
- Project: Calvary Baptist Church
- Builder: Durham Construction, Inc.
- Location: Parker, AZ
Calvary Baptist Church, located in Lake Havasu City, Arizona is a 25,000-square foot house of worship built on an 11-acre site. The project’s design team took into account the desert landscape and combined that look and feel with the strength and durability of a metal building. The result: a strikingly bold structure that blends in perfectly with the environment.
THE CHALLENGE
The main challenge of this project was to create a beautiful structure that generated visual interest but also, one that reflected longevity and durability, all while embracing the desert landscape. Additionally, the owner requested flexible space which could be reconfigured in the future as needed.
THE SOLUTION
The finished project includes a 920-seat sanctuary as well as a pulpit/stage area, green room, classrooms, bathrooms, meeting rooms, stage, foyer and kitchen.
To promote the building’s durability, the church was designed with exposed steel columns, rafters and roof purlins. In contrast, its sanctuary, foyer and pulpit/stage areas have painted finishes.
In the interior you will find mixed finishes throughout with exposed structural metal members, split face masonry walls, drywall finished walls, ceramic tile walls, polished concrete floors and carpet. The exterior uses a standing seam ‘copper’ color roof and wall caps, with exposed masonry and synthetic stucco finish system and a large aluminum window system at the foyer. The structure’s most striking feature is the sanctuary which stands 41 feet tall and has a clear span of 128′ x 73′. The clear span addressed the need for flexible space to reconfigure as needed.
The design team also incorporated critical green feature to support the facility’s energy needs:
- Ceiling insulation (8″ R25) was used (retro fit) below R11 building insulation for total insulation value of R36.
- Exterior wall section was upgraded to include 1″ EFIS foam at the exterior wall surfaces with a 6″ friction fit interior wall insulation for a R23 value.
- LED lighting was used throughout the building interior and exterior.
- Mechanical system – used was a variable refrigerant flow system with energy recovery ventilation units.

