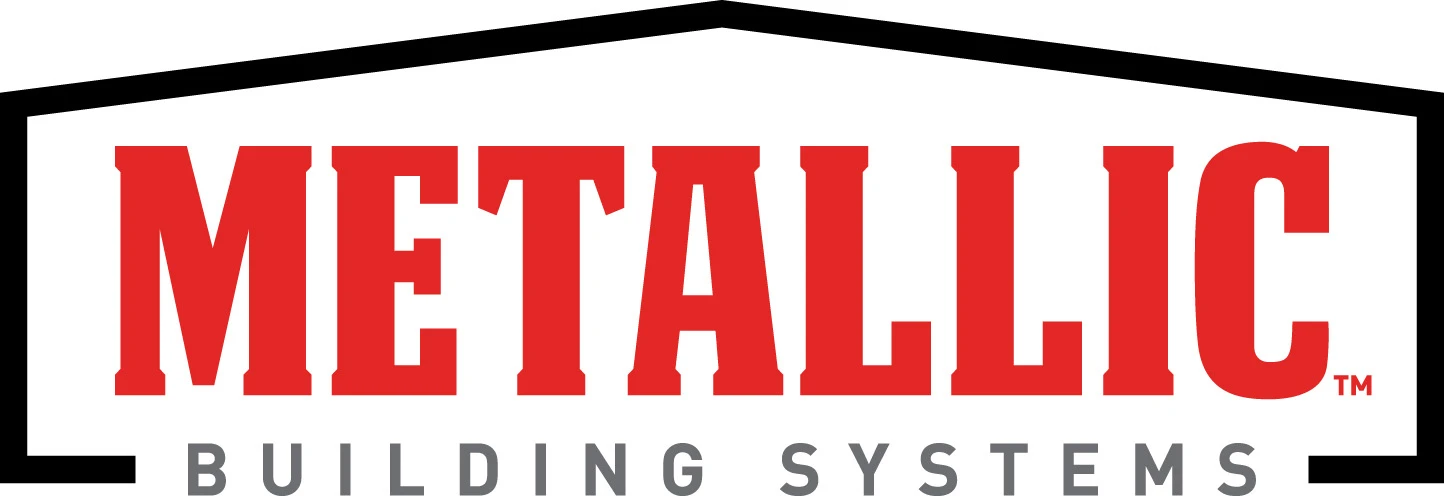
METALLIC 2020 DESIGN BUILD AWARDS
We are thrilled to announce Metallic’s 2020 Design Build Award Winners.
Every year we call on you – our loyal authorized builders – to submit your best projects of the year for an opportunity to earn some well-deserved promotion of your brand and your work. This year we received over 35 project entries, 19 of which were recognized as the standout projects of the year.
Thank you to all participants and congratulations to all the winners!
2020 Building of the Year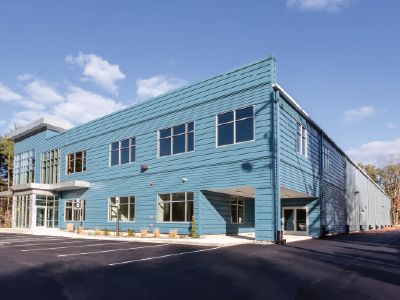
SRC Medical
- BARNES buildings & management group, inc.
- Weymouth, MA
This 45,000 sq ft project is located in Hanover, Massachusetts. It is comprised of a single-story warehouse with a two-story mezzanine which houses private offices as well as conference and lunchrooms. This hybrid construction used a metal building for the warehouse and storage area while tying in the office areas with conventional framing.
- Total sq. ft.: 45,000
- Building 1: 27,900 sq. ft.
- Building 2: 1,448 sq. ft.
- Building 3: 4,235 sq. ft.
- Framing: Multi-Span Building, Single and Double Slope with Tapered Columns and a Lean-to
- Wall panels: CF Light Mesa in Pewter
Special Features
- 2000 AMP electrical system and transformer
- ThyssenKrupp Hydraulic Elevator
- Curtainwall exterior for the lobby
- Energy-efficient lighting & occupancy sensors throughout the warehouse
- Three-bay loading dock with hydraulic dock levelers
Excellence Award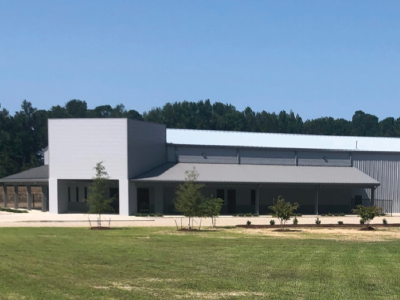
Barnes Equipment
- T.L. Reeves Construction, Inc.
- Sharpsburg, NC
This project is located in Wilson, North Carolina. It is comprised of four buildings for a total of 26,900 sq ft. This project was built for a customer that has been in business since 1916 and is a 4th-generation family-owned and operated business. The customer wanted to build a new facility that would allow them to grow and continue to serve the community for another 100 plus years. They wanted to build a good-looking building using only metal building components, to show that you could build a nice-looking building using one contractor instead of having to work in several different trades, to get basically the same look.
Framing: Clear Span Building, Double-Slope with Tapered Columns
Wall panels: PBR, Nuwall, Masterline and Designer in Tundra and Slate Gray
Roof panels: Double-Lok & LokSeam in Slate Gray
Excellence Award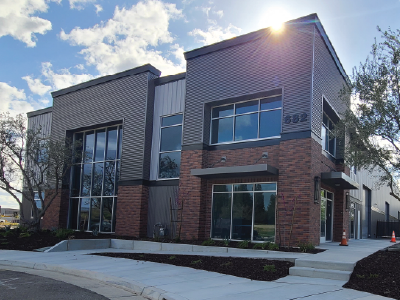
Castañeda Engineering
- Don Pickett & Associates Inc.
- Fresno, CA
This stunning custom office warehouse building was built for Castañeda Engineering, a local family-owned business. This multi-disciplined consulting forensic engineering firm specializes in the investigation, analysis and reconstruction of transportation related accidents. With 4,500 S.F of office and 10,000 S.F warehouse, their team has plenty of space to efficiently operate their business.
- Framing: Clear Span Building, Double-Slope with Straight Columns
- Wall panels: PBD and PBR in Charcoal Gray and Tundra
- Roof panels: PBR in White
- Building size: 15,074 sq. ft.
Excellence Award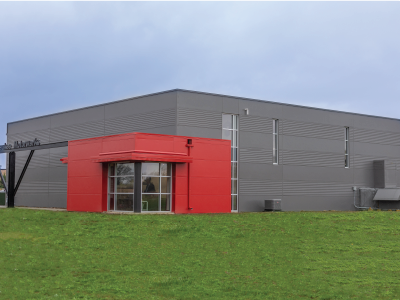
Milwaukee Motorwerks
- Ford Construction
- Waukesha, WI
This automotive project is located Waukesha Wisconsin. The project was built for a business that specializes in European Autos and provides a wide range of services from mechanical & electrical engine issues to performance upgrades and pre-purchase inspections.
The industrial subdivision where this project is located had high aesthetic and architectural standards for businesses to follow. While many of the businesses offer masonry block facades, the customer wanted to use a material that met the development standards while communicating its brand—a modern, technologically-advanced European automotive specialist.
Special Features
- The building uses insulated wall panels and 12 inches of roof insulation to support energy efficiency.
- The foundation is an insulated floating slab with integral radiant heat.
- An industrial sign was designed to not impact any forces or loads on the building. Additionally, the placement of the sign in relation to the building casts a shadow of the business name onto the building façade at a certain time of the day.
- Framing: Clear Span with Single-Slope with Tapered Columns
- Wall panels: CF Architectural and CF Mesa in Charcoal Gray and Crimson Red
- Roof: Double-Lok in Galvalume Plus
Excellence Award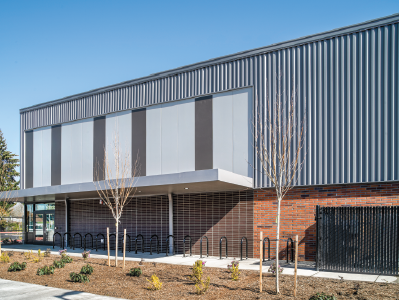
Minter Bridge Elementary School Gymnasium
- Five Star Builders
- Banks, OR
This project is part of the Hillsboro School District in Hillsboro Oregon. It was built not only as a gymnasium to provide the space for recreation but also to serve as an emergency shelter to the community in case of a major earthquake. The school sits on a 700-mile fault line, so it was critical that the steel structure was designed to meet the stringent durability, cost, schedule, and seismic performance requirements. This was achieved utilizing the strength of the material, ease in configurations for the primary use as a gymnasium and incorporating a durable and aesthetically pleasing and energy efficient exterior façade as well as interior.
- Framing: Clear-Span, Single-Slope with Tapered Columns
- Wall panels: CF Architectural Flat panels in Zinc Gray, Smoke Gray and Weathered Copper
- Roof panels: CFR in Zinc Gray
Excellence Award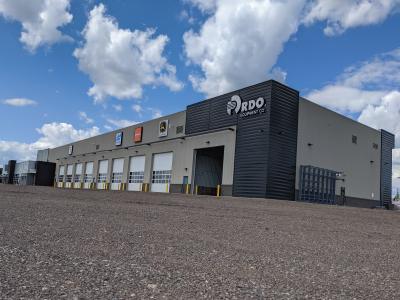
RDO Equipment LLC
- APX Construction Group
- Mankato, MN
This project is comprised of two buildings for a total of approximately 30,000 square feet. The customer is a long-time Metallic customer and have collaborated on a few large projects. For this one in particular, they were on a tight timeline to complete this job so Metallic and our builder partner started design and the customer’s engineers matched it for the foundations before the actual architectural and engineered plans were completed.
The Wall panels are Tuff Cast in Light Gray. The roof panels are Double-Lok in Galvalume / R-43 Simple Saver Roof Insulation
Special Features:
- Skylights throughout the building
- Different exterior panels / finishes
- Parapet bumped out in front of gutter to conceal roof line
Excellence Award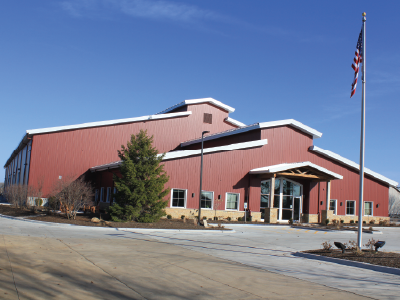
Sauber Manufacturing
- Midwest Agri-Systems
- Capron, IL
This project was designed to resemble the original dairy barn that was removed where this project was built. The owner wanted a building that was appealing, neat and clean looking, with an interior finish that could be easily cleaned and maintained; but also important was that the building be functional and increase their production output.
The building is designed for 4 bridge cranes, two are currently in use. 10 stationary jib cranes, 1 traveling Jib crane that runs the length of the endwall. All structural steel members are galvanized. Two mezzanines were used to keep utilities and support equipment up off the production floor. The entire building has in floor heat along with the first 25′ on the outside of the building on the North and East sides to keep snow and ice cleared off concrete.
- Framing: Clear Span, Single and Double Slope with Straight Columns, Multi-Span Building, Double-Slope with Straight Columns
- Wall panels: CF Flute and CF Light Mesa in Colonial Red
- Roof panels: CFR in Galvalume Plus
Excellence Award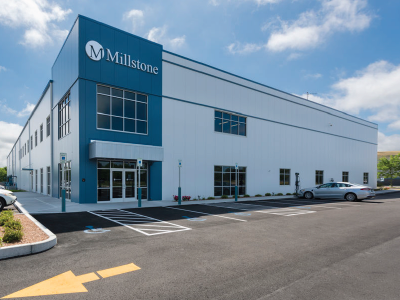
Millstone Medical
- Barnes buildings and management group, inc.
- Weymouth, MA
This project is a new 60,000 sq. ft. medical inspection and distribution facility in Fall River, MA. It utilized Long Bay purlins and included an 8400 sq ft mezzanine.
- Framing is Multi-Span, gable symmetrical, straight columns
- Wall panels are CF Light Mesa in Polar White and Tahoe Blue
- Includes support framing in the roof for (8) RTUs
- (2) accent strips over the IMP,
- (1) pass door canopy
- (1) entry canopy
Excellence Award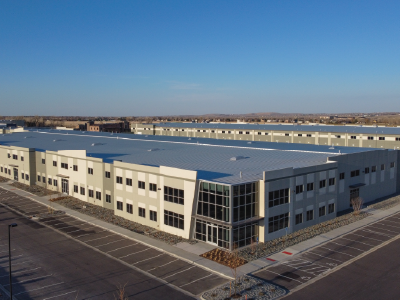
Allen Co.
- D&S Steel Buildings
- Greeley, Colorado
This project is a complete production, warehouse, and distribution center for outdoor equipment Including hunting, fishing, camping and outdoor living accessories. This was a precast tilt-up project using Metallic frames and roofing material to complete. The owner had his production, warehouse, and sales team scattered in smaller buildings all over the city of Broomfield. This building allows him to house all departments in one building cutting the need for transportation between warehouses.
One of the project goals was to deliver a warehouse that met the customer requirements, one of those requirements was the specific size of the warehouse. It required long spans between support columns. Also, floor space was critical for storage of completed products waiting for shipping.
- The projects total sq. ft: 154,625 sq. ft.
- Framing is Multi-Span Building, Double-Slope with Straight Columns
- Roof panels are Double-Lok in White
Excellence Award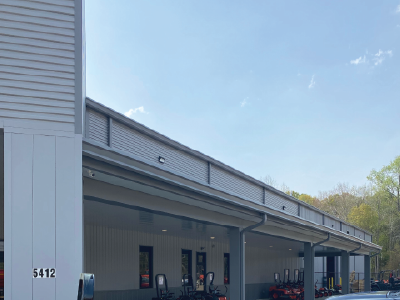
Palm Beach Gardens Operations Center
- Ahrens Companies
- Lake Park, FL
This extraordinary project was a contender for the building of the year title. This 28,000 sq ft, design-build project is a municipal operations center – it is a self-sustaining facility with office space, dining facility, conference and locker rooms with shower amenities and multiple large maintenance bays.
The project made extensive use of our products:
- Walls are Metl-Span insulated metal panels, utilizing both Striated and Tuffwall panel finishes. The Roof System was done utilizing Doublelok Standing Seam Roof profiles.
- Many interior walls were finished with reverse rolled PBR liner panels in Solar White.
Merit Award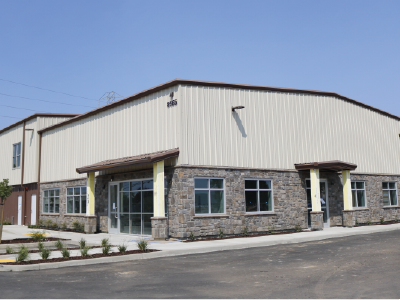
Atlas Industries
- Fabri-Steel West
- Sacramento, CA
This 2- building project is a warehouse and office combo which is also used for truck maintenance. Metal was selected for the cost and speed of erection and one of the project goals was to design a structure that would accommodate the clearances required for the trucks.
- Total square footage: 17,600 square feet
- Framing: clear span with single-slope with tapered columns
- Wall panels: PBR in Light Stone & Burnished Slate and the
- Roof panels: PBR in Solar White
- Building sizes:
Building 1: 4,800 sq. ft.
Building 2: 12,800 sq. ft.
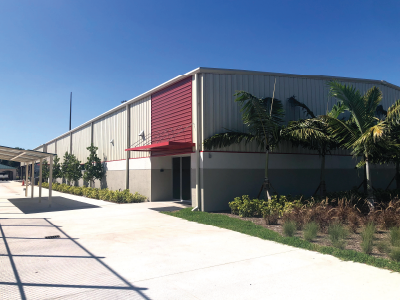 Merit Award
Merit Award
Cressey Sports Center
- Ahrens Companies
- Lake Park, FL.
This project is a high-performance athletic training facility, featuring nearly 40,000-square-feet of training and warmup areas, showers, break and storage rooms, a reception area and office space. The facility serves amateur, Olympic and professional athletes, and has multipurpose uses as it offers sports training, seminars, clinics, evaluations and physical therapy.
- Total square feet: 40,000
- Wall panels: AVP in Crimson Red & Light Stone
- Roof: PBR in Solar White
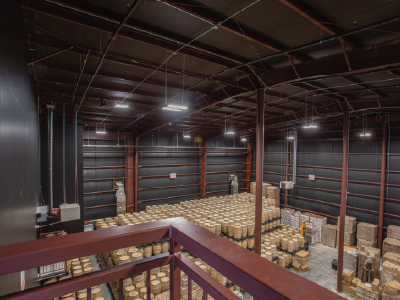 Merit Award
Merit Award
Private Label Distillery
- Hammers Construction
- Colorado Springs, Co
This project is a three building, federally-regulated distillery in Colorado Springs, CO. The company produces and sells vodka, rum, gin, whiskey, and liqueurs. They work with alcohol brands on distribution and marketing of their products. Their new metal building houses several floors and a large open area used to house the distribution and manufacturing of the company. The other floors are used as meeting spaces, a restaurant and a tasting room for the distillery’s alcohol brands.
- Total square feet: 10,000
- Framing: Multi-span framing with Double-Slope with Tapered Columns
- Wall and roof panels: PBR in brown
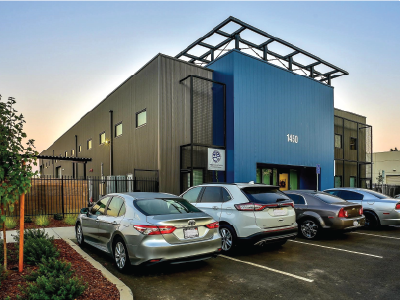 Merit Award
Merit Award
R&B Company Warehouse & Distribution
- Cary & Associates Builders Inc.
- Sebastopol, California
This project is an industrial warehouse & sales center for a wholesale distributor of products for underground infrastructure; with a complete line of materials for waterworks, sewer pipes, storm drain, irrigation systems, service brass and fusible pipeline materials.
- Total square feet: 13,000
- Framing: Clear span with single-slope and taper columns
- Wall panels: PBC and Designer Fluted in Charcoal Gray and Pacific Blue
- Roof: Double-Lok in Galvalume
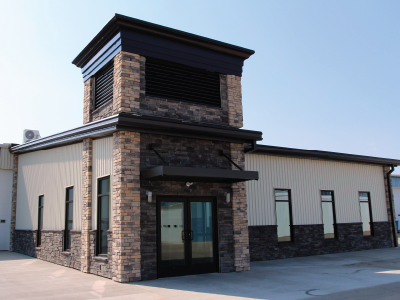 Merit Award
Merit Award
RitzCraft Lunchroom & Locker Room
- T-Ross Brothers Construction
- Milton, PA
This 2000 sq ft project is comprised of two buildings which house a lunchroom, office space, employee loft and locker rooms. This structure, built for the RitzCraft brand, utilized Almond PBU wall panels above Galvalume as backup for PlyGem stone wainscot and accent pilasters. PlyGem stone used was Cascade Ledge stone in Mystic and Alpine Mist colors. Ultra-Deck in Slate Gray was used for the roof system. Also used an R38 full cavity roof insulation and R25 full cavity wall insulation (Pro-Liner) as supplied by ThermAll.
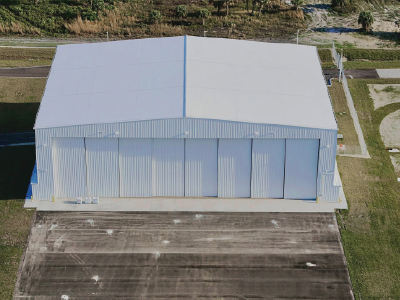 Merit Award
Merit Award
MRO Hangar @ Treasure Coast International Airport
- Ahrens Companies
- Lake Park, FL.
This project is a nearly 60ft high pre-engineered steel hangar which features a water storage tank with associated pump house used to facilitate the fire suppression system and full site work including runway. This FAA project for Saint Lucie County was built at the Treasure Coast International Airport and will be used to house aircraft, shop and associated FBO space.
- Total square feet: 32,748
- Wall panels: Tuff Wall in Light Stone
- Roof: PBR, Super-Lok, Double-Lok, and CFR in Polar White
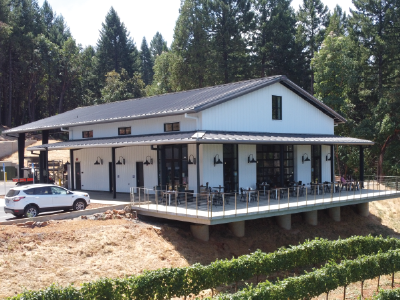 Merit Award
Merit Award
Del Fino Winery
- Fabri-Steel West
- Sacramento, CA
This picturesque winery in Camino, California is comprised of two buildings which house a tasting room, crush room, storage tanks and a scenic wrap-around porch for infinity view of the orchard.
- Framing: Clear Span, Double-Slope with Straight Columns
- Wall panels: PBR in Solar White
- Roof panels: Double-Lok in Burnished Slate
- Building sizes:
Building 1: 9,919 sq. ft.
Building 2: 3,122 sq. ft.
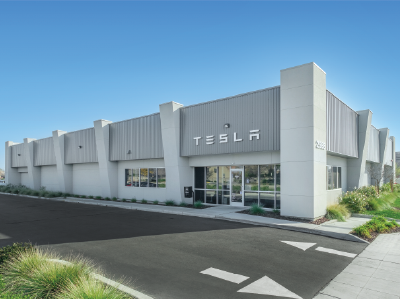 Merit Award
Merit Award
Tesla Project
- Don Pickett & Associates, Inc
- Fresno, Ca
This winning project is a custom commercial building built for the automotive company Tesla. This office & warehouse space is Tesla’s first location in Fresno, providing sales and service for their customers.
- Framing: Multi-Span Building, Double-Slope with Tapered Columns
- Wall panels: PBR in Charcoal Gray and Ash Gray
- Roof panels: PBR in White
- Building size: 12,109 sq. ft.
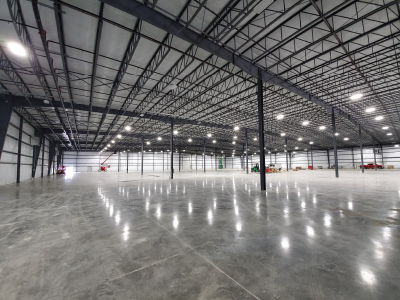
Merit Award
Tierney Storage
- DW Construction Services
- Mt. Sterling Kentucky
This massive project is an impressive commercial storage project. The total square footage for this structure is 112,000 sq. ft.
- Framing: Multi-Span Building, Double-Slope with Tapered Columns
- Wall panels: AVP in Light Stone
- Roof panels: Double-Lok in Galvalume
