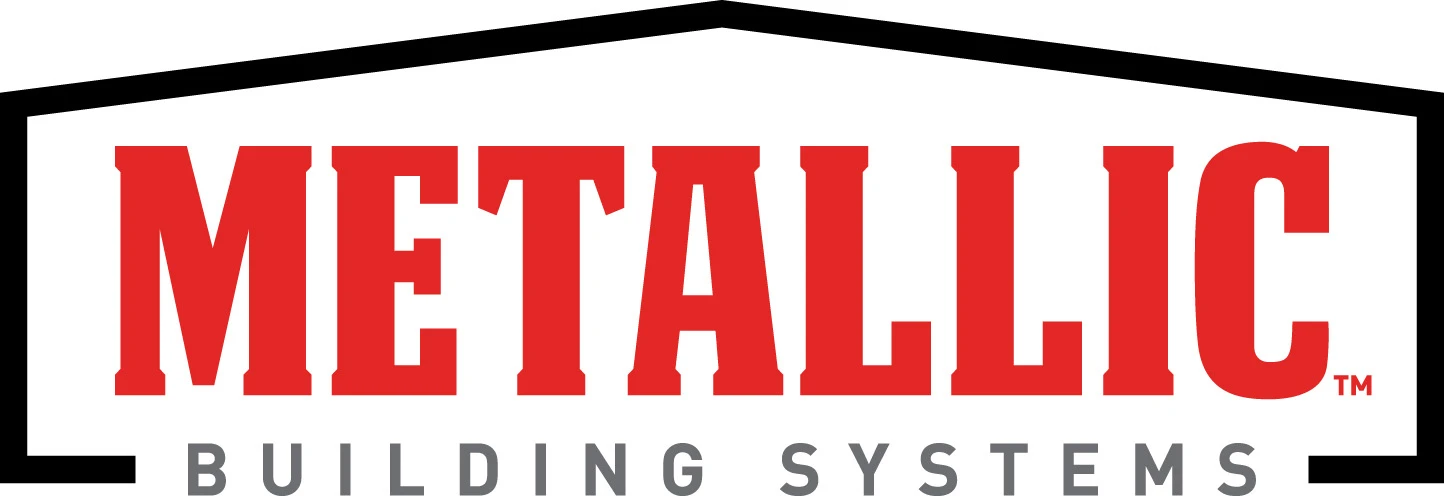
METALLIC 2021 DESIGN BUILD AWARDS
We are excited to announce Metallic’s 2021 Design Build Award Winners!
Every year we call on our loyal authorized builders to submit their best projects of the year for an opportunity to earn some well-deserved recognition of your brand and your amazing work. The submissions we saw this year were incredible and keep raising the bar for the metal building industry.
Thank you to all participants and congratulations to all the winners!
2021 Building of the Year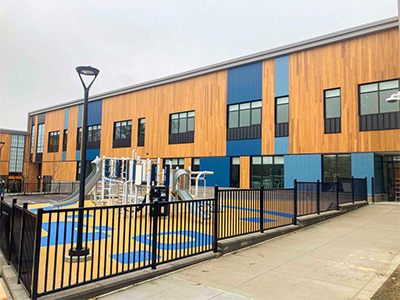
Alma Del Mar School
- BARNES buildings & management group, inc.
- New Bedford, MA
Alma Del Mar School sits on a 4-acre site in New Bedford, MA and utilizes pre-engineered metal buildings which provided maximum value and an expedited schedule for the client. Two buildings included mezzanines and one building had clear span frames to be used as a gym.
- Framing: Clear Span and Multi-Span, Single-Slope with Tapered Columns
- Roof: Double-Lok in Galvalume Plus
- Walls: Reverse Roll PBR and FW-120 in Harbor Blue, Pacific Blue, Coal Black and Slate Gray
- Size: 31,680 sq. ft., 3 buildings
Excellence Award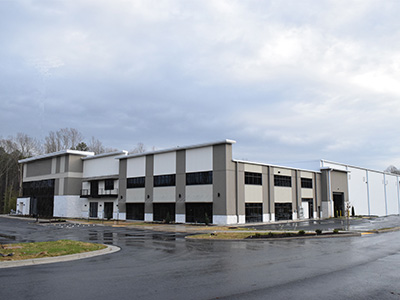
Classic Granite and Marble
- Super Structures
- Midlothian, VA
Classic Granite and Marble in Midlothian, VA is an office and fabrication facility. The building has many special features, such as a circular stairway and a cutout on the second floor to look down onto the sales floor. The warehouse has a manufacturing area that is 20,000 sq. ft. with a full crane that is the length of the building.
- Framing: Clear Span Building, Single-Slope with Straight Columns
- Roof: Double-Lok and SuperLok in Galvalume Plus
- Walls: CF Mesa and TuffWall in White, Brown and Light Brown
- Size: 60,000 sq. ft., 2 buildings
Excellence Award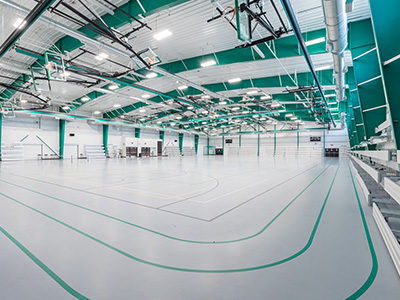
Paynsville Area Community Center
- BCI Construction
- Paynesville, MN
The Paynesville, MN community needed more space. Their community fitness center had become too small and the high school activities were overbooked. The solution was a custom metal building to achieve the span and height necessary to meet the needs of the new field house. In addition, they needed the flexibility and customization of a metal building to tie into existing facilities.
After more than a decade of planning and effort, the community now has plenty of room for all ages and a tangible commitment to student and community health in the form of a new, architecturally-detailed custom Metallic metal building.
- Framing: Clear Span Building, Double-Slope with Tapered Columns
- Roof: Batten-Lok in White
- Walls: TuffWall and Backup Wall System in Stone and Primer
- Size: 28,000 sq. ft., 1 building
Excellence Award
Session Climbing & Fitness
- Cary & Associates Builders
- Santa Rosa, CA
Session Climbing & Fitness in Santa Rosa, CA is a recreational indoor climbing wall with a fitness center, yoga studio and lounge.
- Framing: Clear Span Building, Double-Slope with Tapered Columns
- Roof: CFR in Harbor Blue
- Walls: CF Mesa and ThermalSafe in Slate Gray
- Size: 19,737 sq. ft., 2 buildings
Excellence Award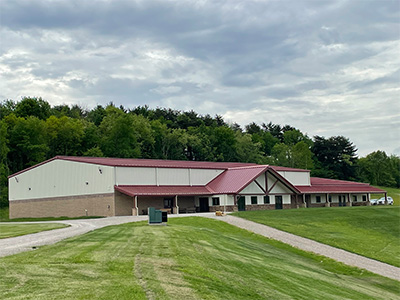
Skyview Ranch Event Center
- Straitline Div. Berlin Contractors
- Millersberg, OH
Skyview Ranch Event Center is a large commonplace building providing a kitchen, eating areas, indoor recreation space, large worship space, meeting rooms, restrooms and showers and a new health office. This building was to replace their previous event building that tragically burnt down in November 2019.
- Framing: Clear Span Building, Double-Slope with Straight and Tapered Columns and a Lean-to
- Roof: Ultra-Dek in Colonial Red
- Walls: Reverse Rolled PBR in Almond
- Size: 382,000 sq. ft., 3 buildings
Excellence Award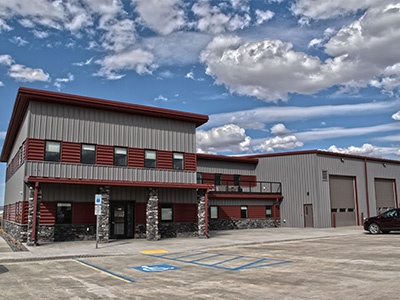
YES Electric
- Tooz Construction
- Dickinson, ND
Tooz Construction used Metallic as a one-stop-shop to provide the structural steel and mezzanines for the office portion of this building as well as a pre-engineered metal building for the shop.
- Framing: Clear Span Building, Single-Slope with Tapered and Straight Columns
- Roof: Double-Lok in Medium Bronze
- Walls: PBR and 7.2 Panel in Slate Gray and Colonial Red
- Size: 17,500 sq. ft., 3 buildings
Merit Award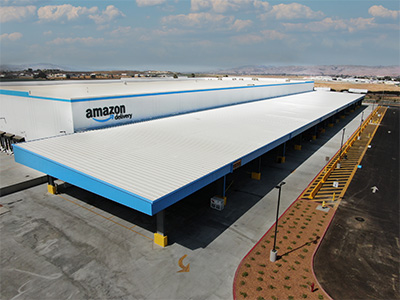
Amazon Prime
- Fabri-Steel West
- Hollister, CA
This building is a distribution center for Amazon Prime located in Hollister, CA.
- Framing: Clear Span Building, Single-Slope with Tapered Columns
- Roof: Double-Lok in Solar White
- Walls: FW-120 in Amazon Prime Blue
- Size: 46,788 sq. ft., 1 building
Merit Award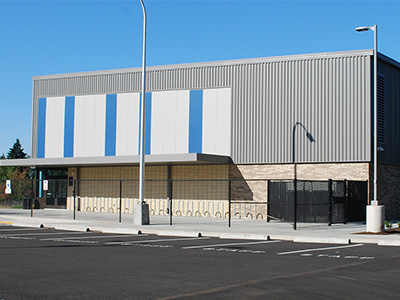
Ladd Acres Elementary School Gym
- Five Star Builders
- Hillsboro, OR
The new gymnasium for Ladd Acres Elem. School in Hillsboro, OR allows students exclusive use for physical education and school activities separate from the cafeteria. Because Oregon is on the Cascadia Subduction Zone, it has the potential for a 9.0+ magnitude earthquake, so ensuring high-quality seismic safety specifications was a top priority. Built to “immediate occupancy” seismic standards, the gym can also be used as an emergency shelter by the community in case of a major earthquake. The stringent project requirements for durability, cost, schedule, and seismic performance were met by utilizing durable, energy efficient, and easily configured materials and uniting it with aesthetically pleasing finishes.
- Framing: Clear Span Building, Single Slope with Tapered Columns
- Roof: CFR in Zinc Gray
- Walls: CF Arch. in Smoke Gray and Harbor Blue
- Size: 9,800 sq. ft., 1 building
Merit Award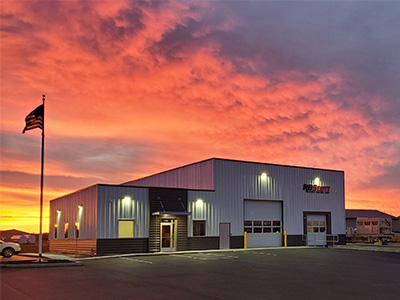
RB Scott
- Srock Construction
- Clearwater, MN
RB Scott Company, headquartered in Eau Claire, WI, determined they needed a location in central Minnesota. After scouring the I-94 corridor, they located a piece of property in Clearwater, MN. Soon after, John Mickelson, owner and president of RB Scott, contracted with Srock Construction to construct a new facility to better serve their Minnesota clientele.
- Framing: Clear Span Building, Single-Slope with Straight and Tapered Columns
- Roof: Double-Lok in Galvalume Plus
- Walls: AVP and 7.2 Panel in Polar White and Charcoal Gray
- Size: 6560 sq. ft., 2 buildings
Merit Award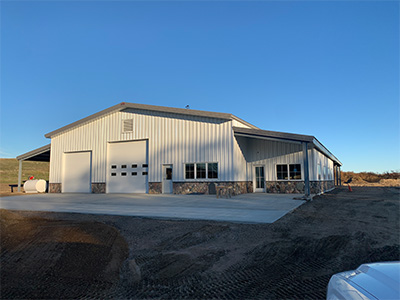
Swelstad Shop
- Hammers Construction
- Evansville, MN
Swelstad Shop is an agricultural building used for tractor and equipment storage. Lean-to’s provide hay storage.
- Framing: Clear Span Building, Double-Slope with Tapered Columns
- Roof: PBR in Slate Gray
- Walls: PBR in Slate Gray
- Size: 11,626 sq. ft., 3 buildings
Merit Award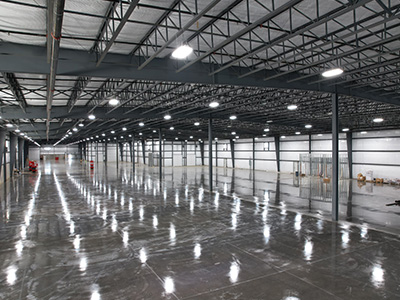
Tierney Storage New Building
- DW Construction
- Winchester, KY
This is a new storage building on the site of another Metallic building. A custom metal building was utilized instead of conventional construction due to the cost-efficiency and speed of erection of metal.
- Framing: Multi-Span Building, Double-Slope with Tapered Columns
- Roof: Ultra-Dek in Galvalume Plus
- Walls: AVP in Light Stone
- Size: 67,415 sq. ft., 3 buildings
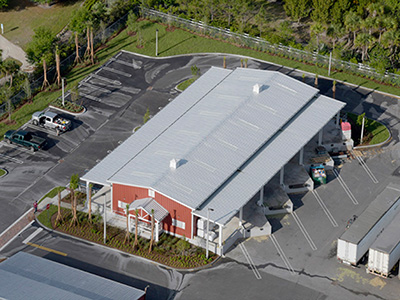 Merit Award
Merit Award
Town and Country Feed and Supply
- Ahrens Companies
- Jupiter, FL
Town and Country Feed and Supply provides animal feed and supplies to meet the agricultural needs of the general public and businesses alike. In addition to the retail space, the two buildings feature warehouse storage, office space and 5 docking bays for order pick-up/drop-off.
- Roof: Double-Lok and PBR in Solar White
- Walls: AVP in Crimson Red
- Size: 122,400 sq. ft., 3 buildings
Merit Award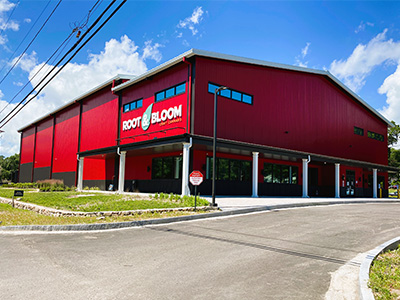
Root and Bloom
- BARNES buildings and management group, inc.
- Salisbury, MA
Root and Bloom is a cannabis facility located in Salisbury, MA. The project features Metallic’s patented Long Bay® roof framing system and includes a full mezzanine.
- Framing: Multi-Span Building, Double-Slope with Straight Columns
- Walls: CF Flute in Charcoal Gray, Brite Red and Midnight Bronze
- Size: 19,783 sq. ft., 2 buildings
