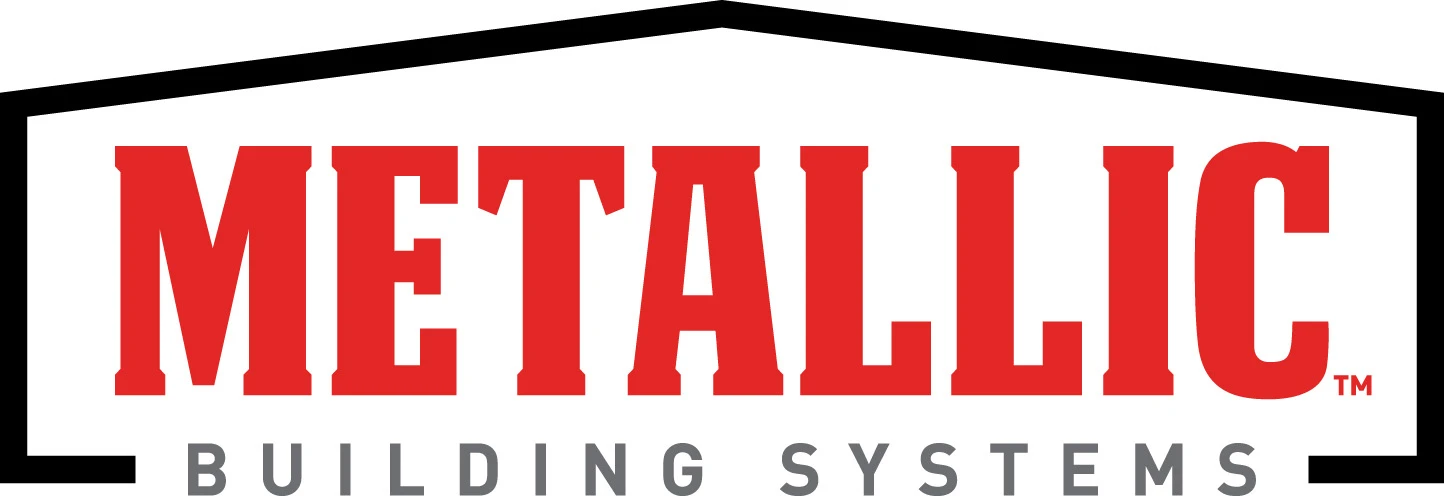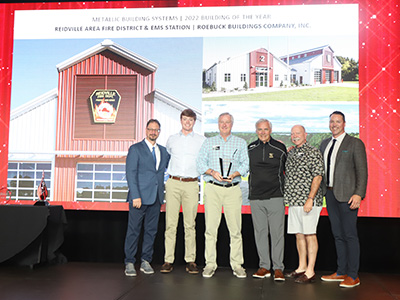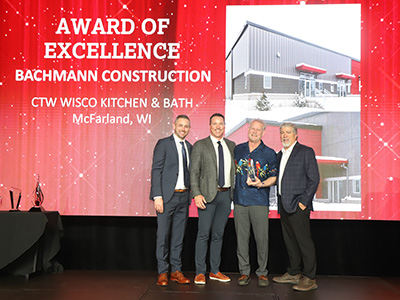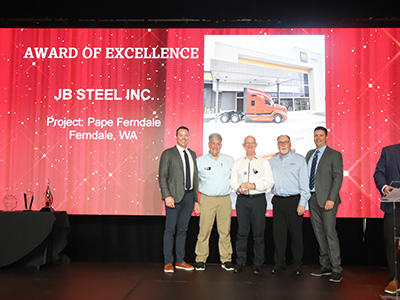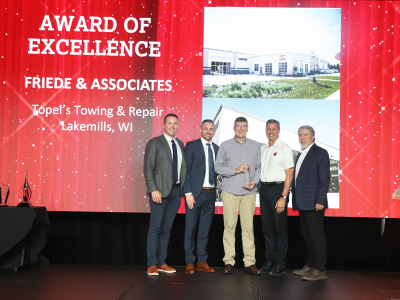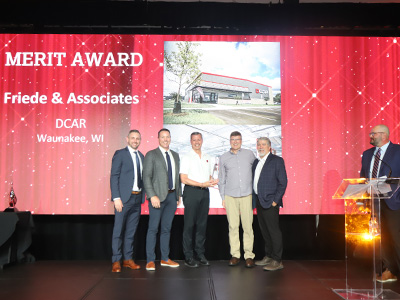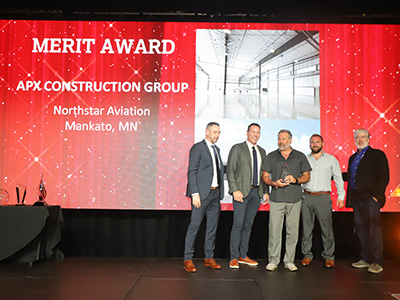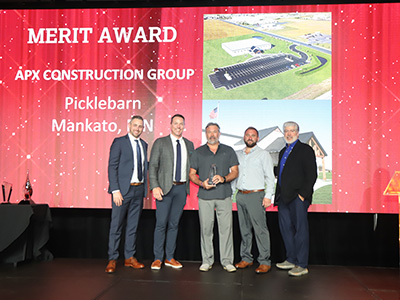
METALLIC 2022 DESIGN BUILD AWARDS
Drum roll, please! We are ecstatic to officially announce Metallic’s 2022 Design Build Award Winners!
Every year, we call on our loyal authorized builders to enter their incredible projects of the year for an opportunity to earn some well-deserved recognition of their brand and amazing work.
Thank you to all participants and congratulations to all the winners! Your incredible work keeps raising the bar for the metal building industry.
2022 Building of the Year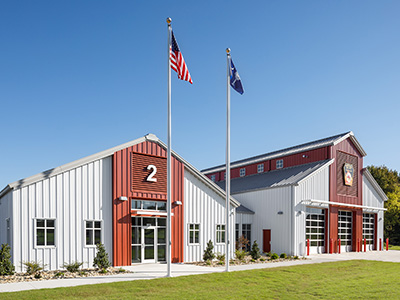
Reidville Area Fire District
- Roebuck Building Company
- Woodruff, SC
This building for the Reidville Area Fire District in Woodruff, SC derives its architecture from the rural farm buildings located throughout the local area creating a modern take on the traditional barn. Durable materials and colors were selected to minimize maintenance costs and to be contextual with similar structures. The side wings of the building are skinned in metal roof and wall panels to match the apparatus bay giving a unified look to the building.
- Framing: Clear Span Building, Double-Slope with Tapered Columns
- Roof: PBR panels in Tundra
- Walls: PBR panels in Snow White and Rustic Red
Excellence Award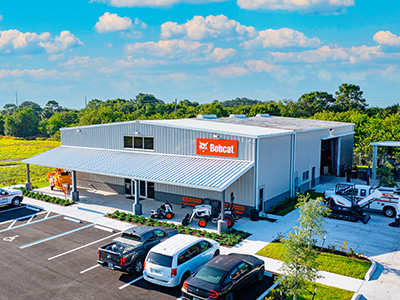
Bobcat Treasure Coast
- Ahrens Companies
- Fort Pierce, FL
Bobcat Treasure Coast is a retail and service center for large contracting equipment in Fort Pierce, FL. The project was a remodel and expansion of the existing facility to include a retail storefront and increased office, warehousing and maintenance space. The project began construction in June 2021 and ended in April 2022.
- Roof: PBR panels in Solar White and Galvalume Plus
- Walls: PBR panels in Charcoal Gray
Excellence Award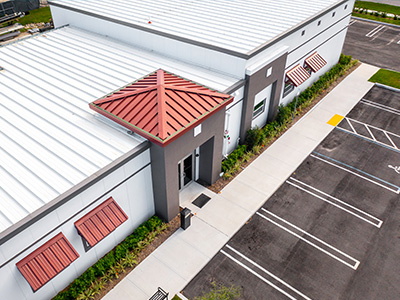
Coston Marine
- Ahrens Companies
- Jupiter, FL
Coston Marine is a marine construction company based in Jupiter, FL. Coston Marine provides services for residential and commercial clients. Their new building consists of a front lobby with offices, meeting space and a warehouse with storage space.
- Framing: Multi-Span Building, Single-Slope with Straight Columns
- Roof: Super-Lok in Solar White and Colonial Red
- Walls: 2” Insulated Metal Wall Panels in Polar White and Charcoal Gray
- Size: 6,640 sq. ft, 1 building
Excellence Award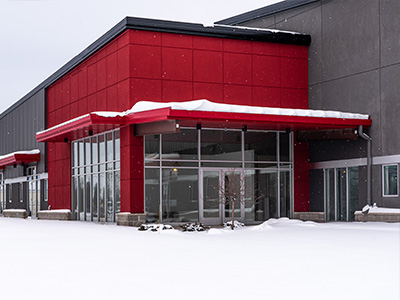
CTW WISCO Kitchen and Bath
- Bachmann Construction Company
- McFarland, WI
CTW WISCO Kitchen and Bath is a floor and cabinetry business in McFarland, WI. The unique combination of 3 new Metallic buildings provides extra showroom, offices, storage and distribution, and approximately 7,500 sq. ft. of retail/warehouse available rental space.
The Village of McFarland has covenants that require attractive street-side facades. The owner met and exceeded these façade requirements to have exceptional road appeal.
The main building roof was structurally enhanced to accommodate a solar panel system designed to maximize electrical energy savings.
- Framing: Multi-Span Building, Single-Slope with Tapered Columns
- Roof: Galvanized Double-Lok panels for the main roof, Super-Lok panels in Brite Red for the canopies
- Walls: AVP panels in Charcoal Gray
- Size: 27,150 sq. ft., 3 buildings
Excellence Award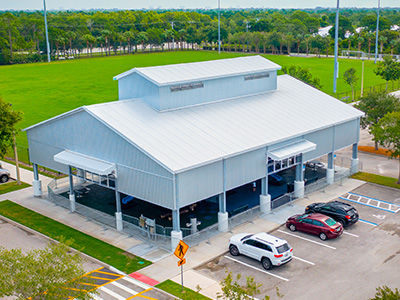
Fred Ayres Memorial Playground at Pineapple Park
- Ahrens Companies
- Jensen Beach, FL
This building is a multi-age play area in Jensen Beach, FL. The project began construction in August 2021 and ended in April 2022.
- Framing: Clear Span Building, Double-Slope with Straight Columns
- Roof: PBR in Galvalume Plus
- Walls: PBR in Galvalume Plus
- Size: 5,270 sq. ft., 1 building
Excellence Award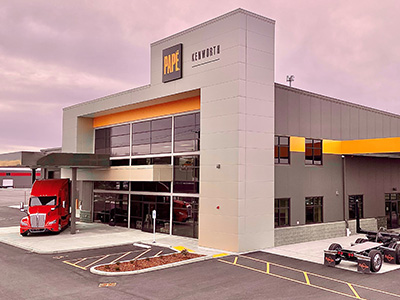
Pape Ferndale
- JB Steel
- Ferndale, WA
Pape Ferndale is a truck dealership in Ferndale, WA comprised of an office showroom, parts warehouse and heated shop service area. A challenge for the builder was providing a high-end look utilizing commercial wall panels for the showroom entrance. The hybrid façade structure was coordinated with Metallic and tied to the main structure.
- Framing: Clear Span and Multi Span Buildings, Single and Double Slope with Tapered Columns
- Roof: CFR IMPs in Polar White
- Walls: Striated and CF Arch IMPs in Medium Bronze and Natural Suede
- Size: 21,119 sq. ft., 3 buildings
Excellence Award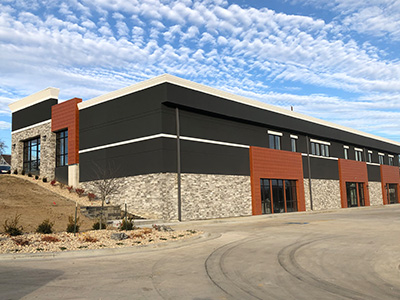
Stroud Building
- M & M Building
- Joseph, MO
This project in St. Joseph, MO includes a full mezzanine, metal stud framing around the perimeter, with stone and special wood siding. The project began construction in April 2021 and ended in January 2022.
- Framing: Clear Span Building, Single-Slope with Straight Columns
- Roof: Double-Lok in Galvalume Plus
- Size: 8,500 sq. ft., 1 building
Excellence Award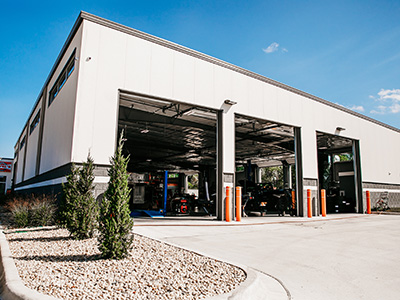
Topel’s Towing and Repair
- Friede and Associates
- Lake Mills, WI
When the owners of Topel Repair & Towing began working with the Metallic builder on this project, they noted that their end goal was to create a new facility that would incorporate the look and feel of their existing former service station. They were excited to see how a Metallic building could create not only an efficient new building, but one that would become a beautiful new addition to Lake Mills, WI new main street. Because of COVID-19, the entire design process and all municipal approvals were done virtually.
The need for open bays for auto and truck repair made a Metallic pre-engineered metal building system the perfect choice for the building structure, and the single-slope roof the perfect choice for a weathertight roof.
- Framing: Multi-Span Building, Single-Slope with Straight Columns
- Roof: Double-Lok in Galvalume Plus
- Walls: Tuff Coat IMPs in Textured White
- Size: 14,258 sq. ft., 3 buildings
Merit Award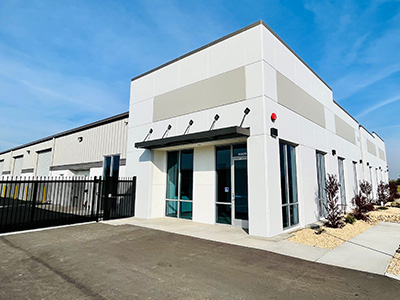
Costless Plumbing and AC
- Don Pickett and Associates
- Fresno, CA
This project is an office and warehouse building for Costless Plumbing and AC in Fresno, CA. A metal building was selected because it weathers well and is a cost-effective way to maximize the client’s value.
- Framing: Clear Span Building, Single-Slope with Tapered Columns
- Roof: PBR panels in Solar White
- Walls: PBR panels in Ash Gray and Polar White
- Size: 15,519 sq. ft., 2 buildings
Merit Award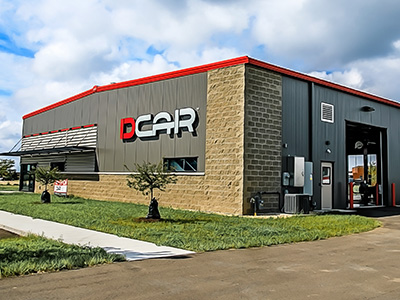
DCAR
- Friede and Associates
- Waunakee, WI
This building is a new 8,000 square foot auto repair center for DCAR in Waunakee, WI. It adorns the entry to the Waunakee Business Park. As such, the local officials sought to ensure that a “typical metal building” wasn’t built on this new entry. When the builder presented their plans and materials, local officials unanimously agreed that this was no “ordinary metal building” and approved the plans.
- Framing: Multi-Span Building, Double-Slope with Tapered Columns
- Roof: Double-Lok in Galvalume Plus
- Walls: CF Mesa IMPs in Ash Gray and Charcoal Gray
- Size: 8,000 sq. ft, 1 building
Merit Award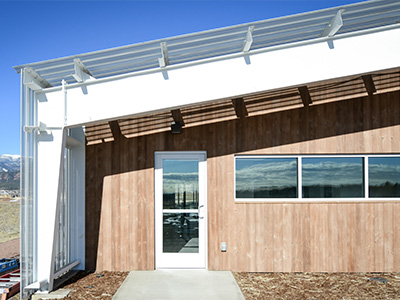
Hillside HUB
- ES Steel Buildings
- Colorado Springs, CO
Hillside HUB is a non-profit in Colorado Springs, CO that provides meals and education to low-income residents of the community. The builder for this project performed a design/build for the non-profit’s new headquarters. The single-slope building sits atop a hill with sweeping views. The building frames were painted white and exposed to the interior. The building includes a glass encased conference room, office space with an employee break room, bathrooms, food storage areas and a full kitchen.
- Framing: Clear Span Building, Single-Slope with Tapered Columns
- Roof: Super-Lok panels in Charcoal Gray
- Walls: CF Fluted IMPs in Charcoal Gray
- Size: 3,500 sq. ft., 1 building
Merit Award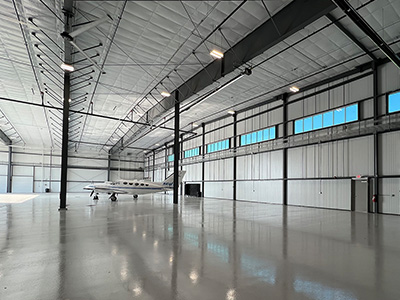
North Star Aviation
- APX Construction Group
- Mankato, MN
North Star Aviation is a premier flight school located at the Mankato Regional Airport in Mankato, MN. The pre-engineered metal building is 200′ wide with a door opening of 180′. The structure has large steel beams to support the opening and door structure. It was constructed between two existing structures. There is a custom 3-section sliding door, each section is independently operated on three full length rails and top guides. Door Sections stagger and have each their own rail and guide track system. The windows all have tinted glass and the floor has an epoxy finish.
- Framing: Multi-Span Building, Double-Slope with Straight Columns
- Roof: Double-Lok panels in Galvalume Plus
- Walls: Santa Fe IMPs in Ash Gray
- Size: 20,000 sq. ft., 1 building
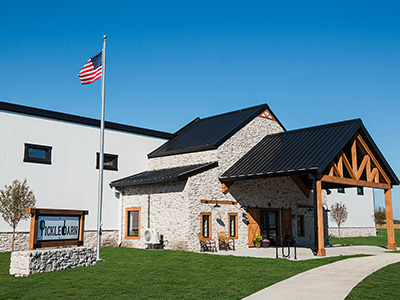 Merit Award
Merit Award
Picklebarn
- APX Construction Group
- Mankato, MN
The Picklebarn is located on the edge of Mankato in Southern Minnesota. Inspired by a modern rustic aesthetic, the Picklebarn is where athletics, style and function meet. Choosing a pre-engineered metal building allowed for the ceiling height, viewing area, and other amenities to come to fruition within the budget and time frame of the project. The Picklebarn is one of only a few professional pickleball facilities in the country. The 32,000 square foot facility features luxury locker rooms, a fitness center, and a pro shop. The 5,000 square foot mezzanine features a viewing area, snack bar, lounge and private gathering room.
Their mission is to serve the community by providing a fun, family-friendly atmosphere where everyone can enjoy the sport of pickleball as well as the social nature of the sport. The impact of the Picklebarn is wide-reaching, the structure has been the inspiration for several other potential pickleball facilities across the country.
- Framing: Multi-Span Building, Single Slope with Straight Columns
- Roof: Double-Lok in Charcoal Gray
- Walls: Santa Fe IMPs in Winter White
- Size: 28,056 sq. ft., 5 buildings
Merit Award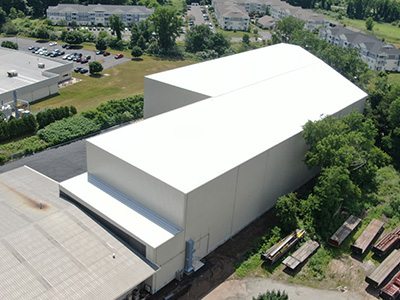
Plimpton & Hills
- PDS Engineering and Construction
- Manchester, CT
This project is a new 55,000 sq. ft. pre-engineered metal building in Manchester, CT used for storing plumbing products. The project began construction in September 2021 and ended in April 2022.
- Framing: Clear Span Building, Double-Slope with Tapered Columns
- Roof: Double-Lok panels in Galvalume Plus
- Walls: PBR in Light Stone
- Size: 55,000 sq. ft., 1 building
Merit Award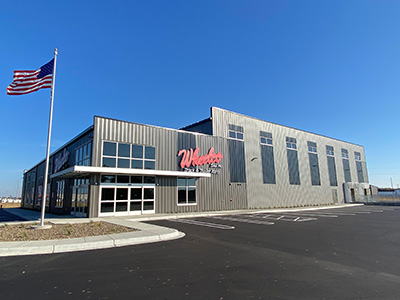
Wheelco
- BCI Construction
- Augusta, MN
Wheelco sought to grow their Central Minnesota location, so they contracted a Metallic builder to construct a much larger facility right across the road from their existing location. The new building has significantly more warehouse space, enlarged retail space, offices and an addition of large overhead doors, and bays for semi-tractors to be worked on. Wheelco’s new facility is impressive inside and out, providing the space to grow as well as a much more professional look and feel to support the growth.
- Framing: Multi-Span Building, Double-Slope with Tapered Columns and a Lean-to
- Roof: Double-Lok panels in Galvalume Plus
- Walls: AVP panels in Slate Gray and Coal Black
- Size: 45,500 sq. ft., 1 building
Winning builders who attended our 2023 National Builder Meeting in Los Cabos, MX were recognized at the event. Check out those pictures below!
