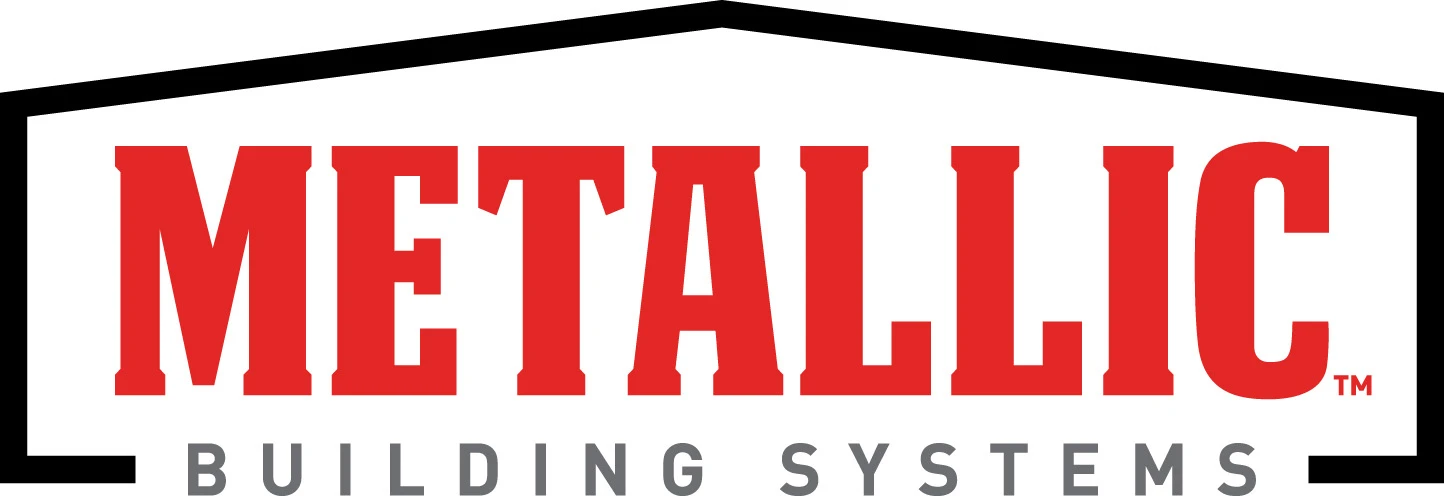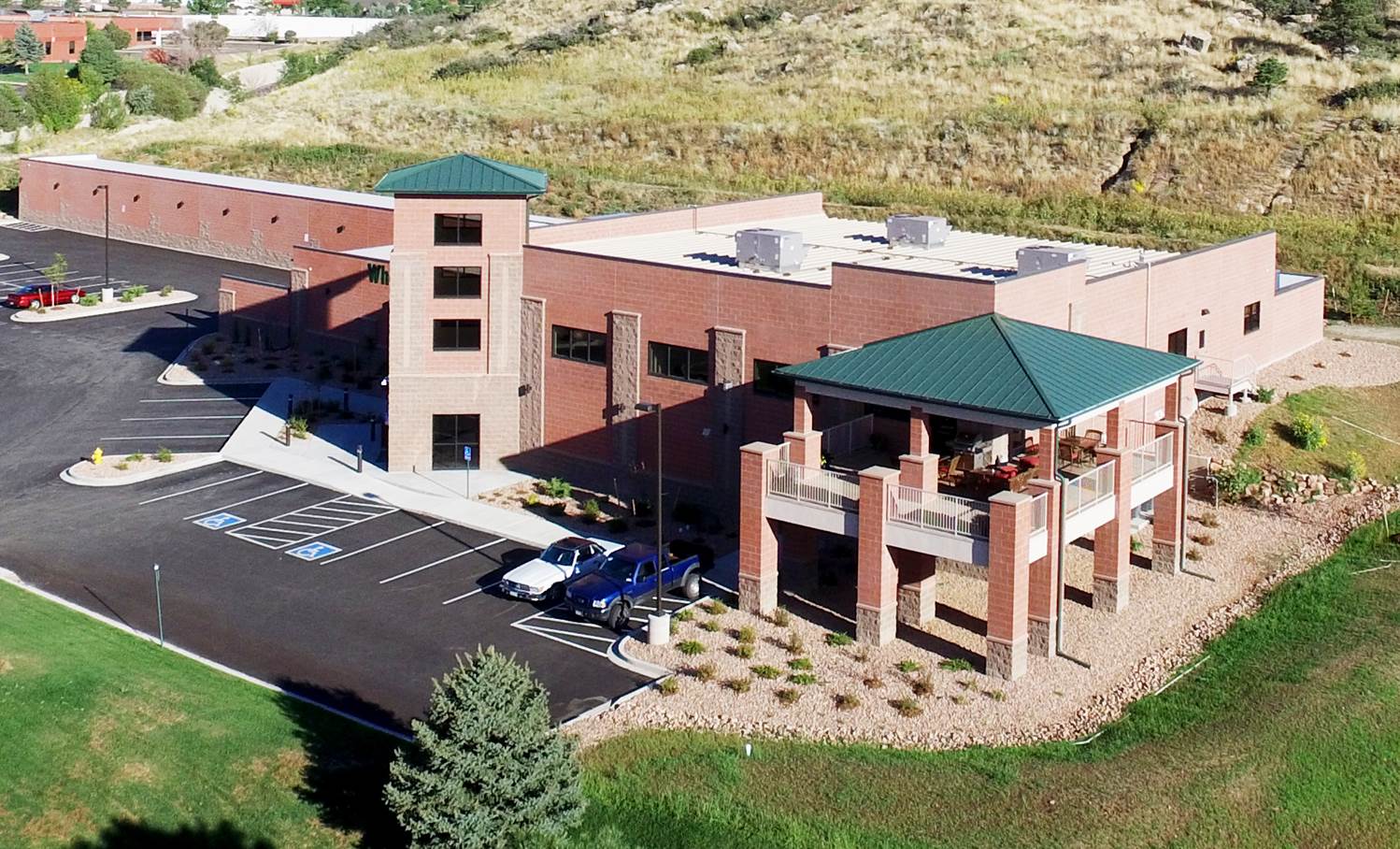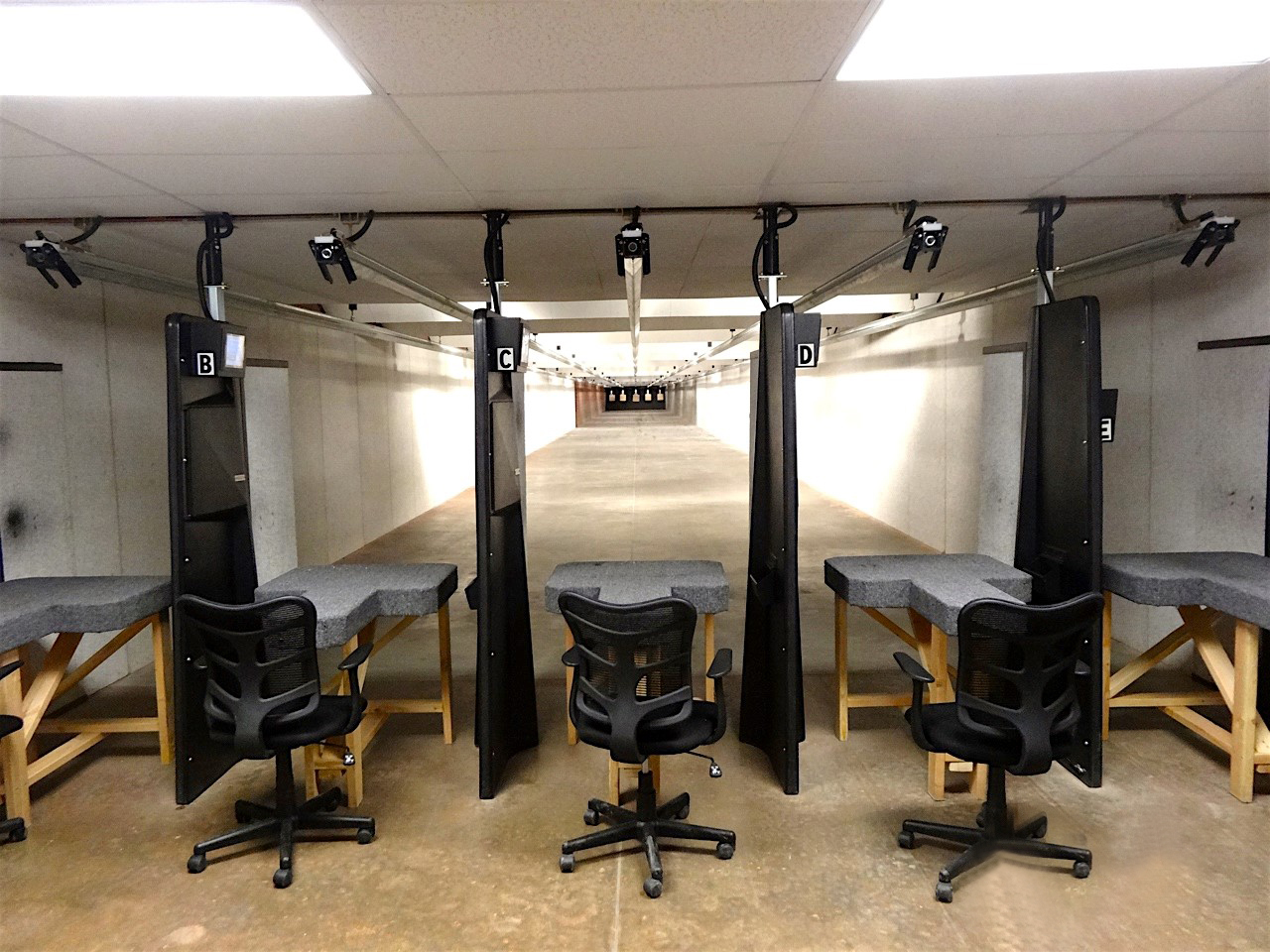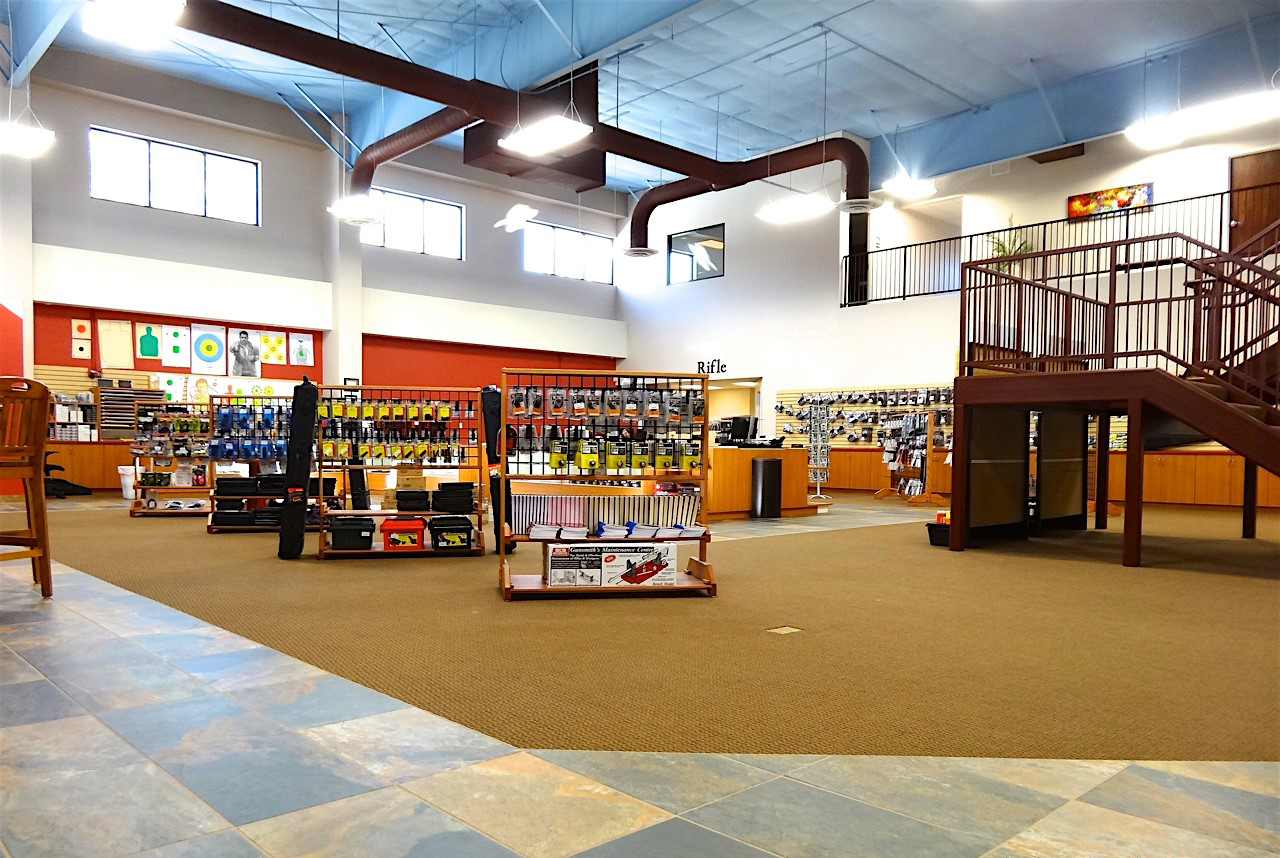Project Spotlight
- Project: Whistling Pines Gun Club
- Builder: Hammers Construction, Inc.
- Location: Colorado Springs, CO
Building Size:
Total sq.ft.: 20,840
Dimensions:
Building A – 80′-8″ x 80′ x 25′-8 1/2″
Building B – 72′-8″ x 80′ x 25′-8 1/2″
Roof slope: 1/4:12
Building Type: Single Slope
Roof Panels: Double-Lok
This state of the art gun club encompasses multiple special features and products.
- This project was designed from the ground up to be a unique gun store, shooting range and training facility in a club like atmosphere.
- Combination of cast in place concrete and CMU exterior walls to mitigate sound transmission from the ranges.
- Main building is 6400 sqft., with main floor retail space and second floor mezzanine open to main floor with customer lounge and training classroom. Double-Lok roof panels and full cavity insulation system with clipped corner to create two story tower entrance.
- Covered outdoor deck off of mezzanine lounge with views of Pikes Peak and the Front Range.
- State of the art 14 yard, 14 lane handgun range with Action Target baffle system suspended from the roof structure with B-deck/concrete /TPO roof system. Bullet proof glass windows from the retail space give the range/retail area an open, modern feeling.
- 100-yard, 5 lane rifle range with custom designed rifle shooting stations.



