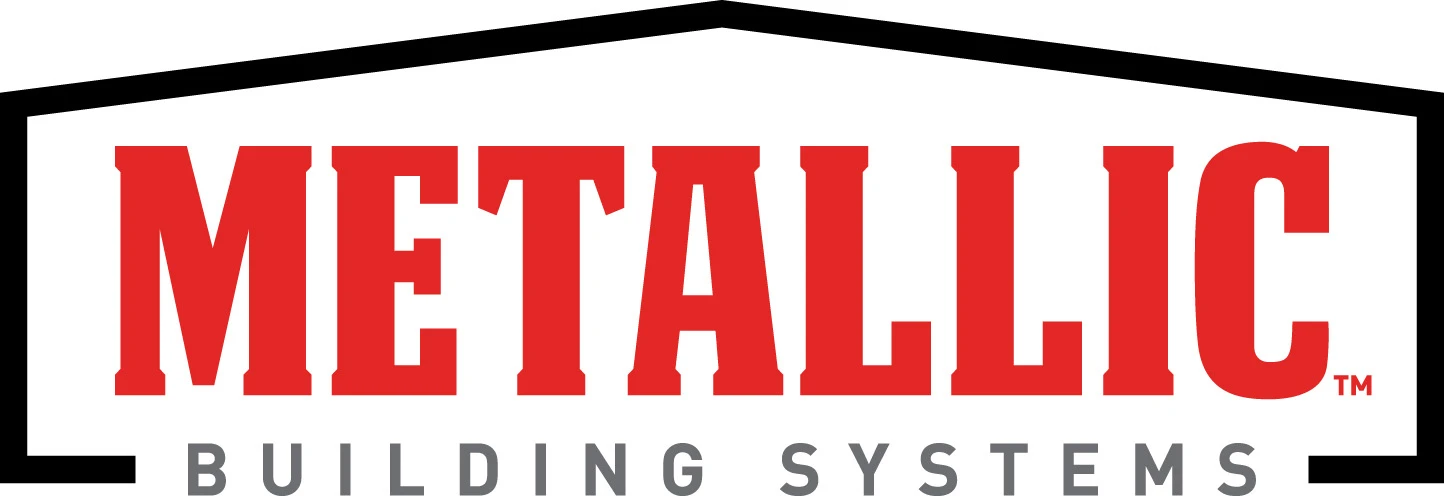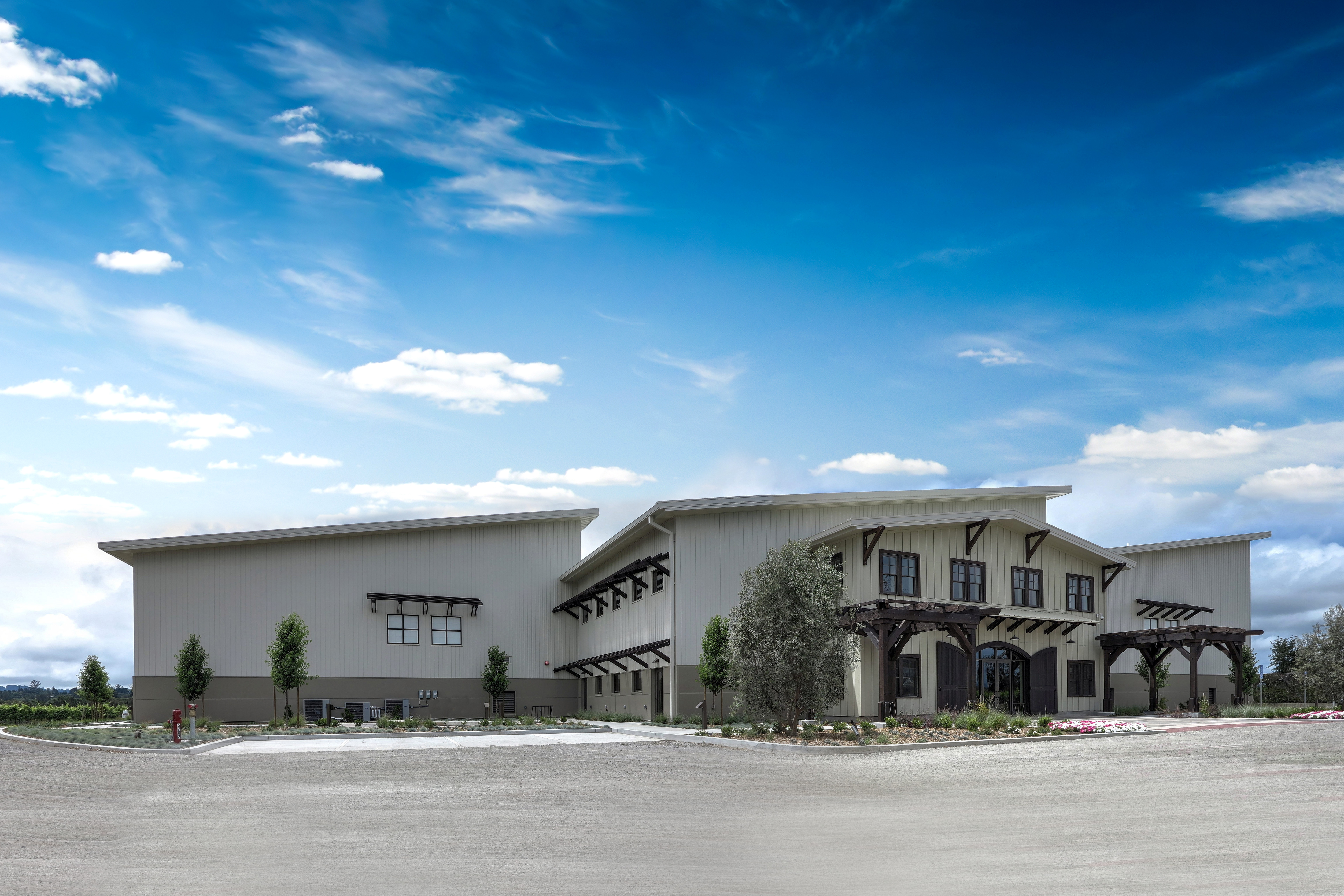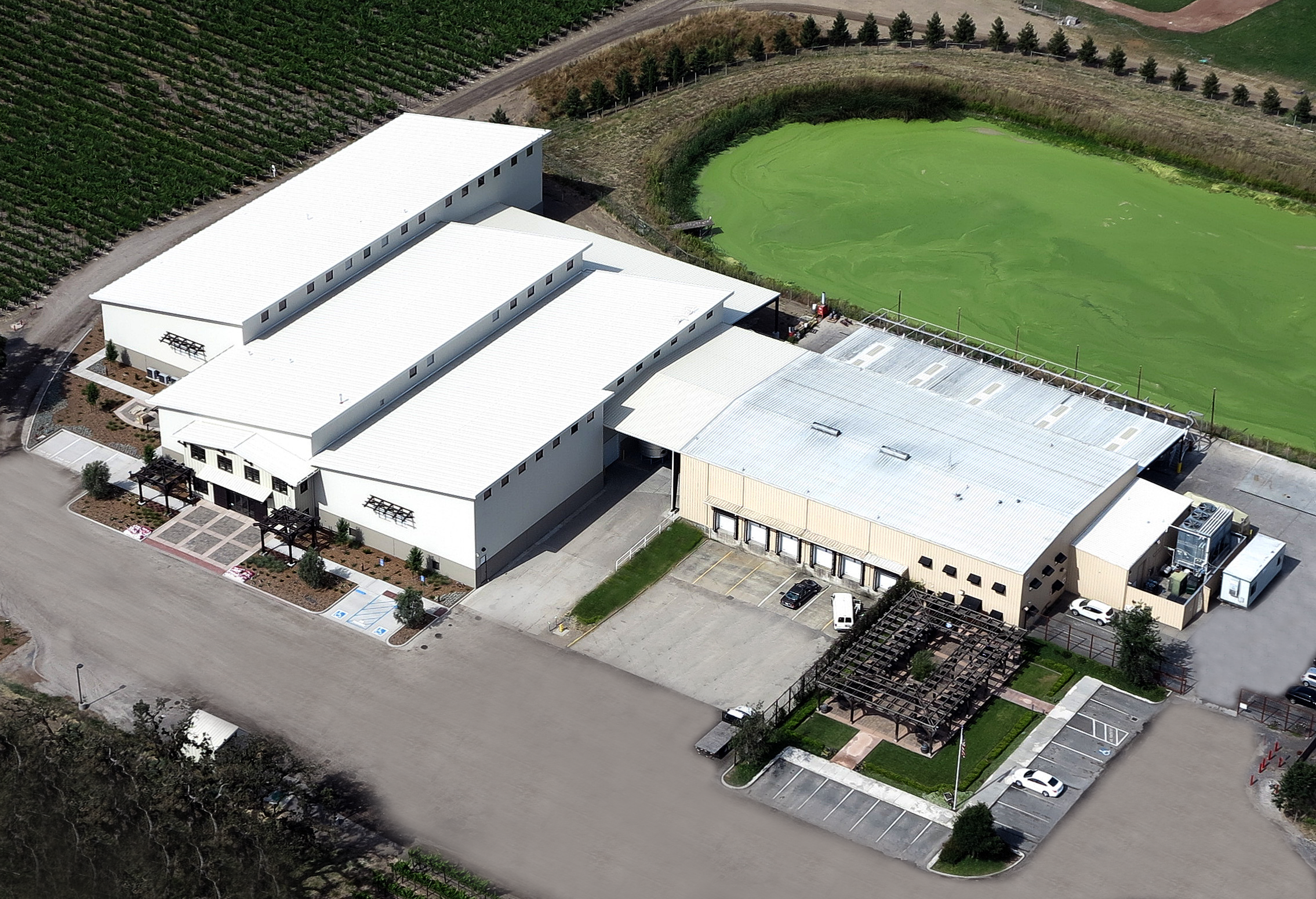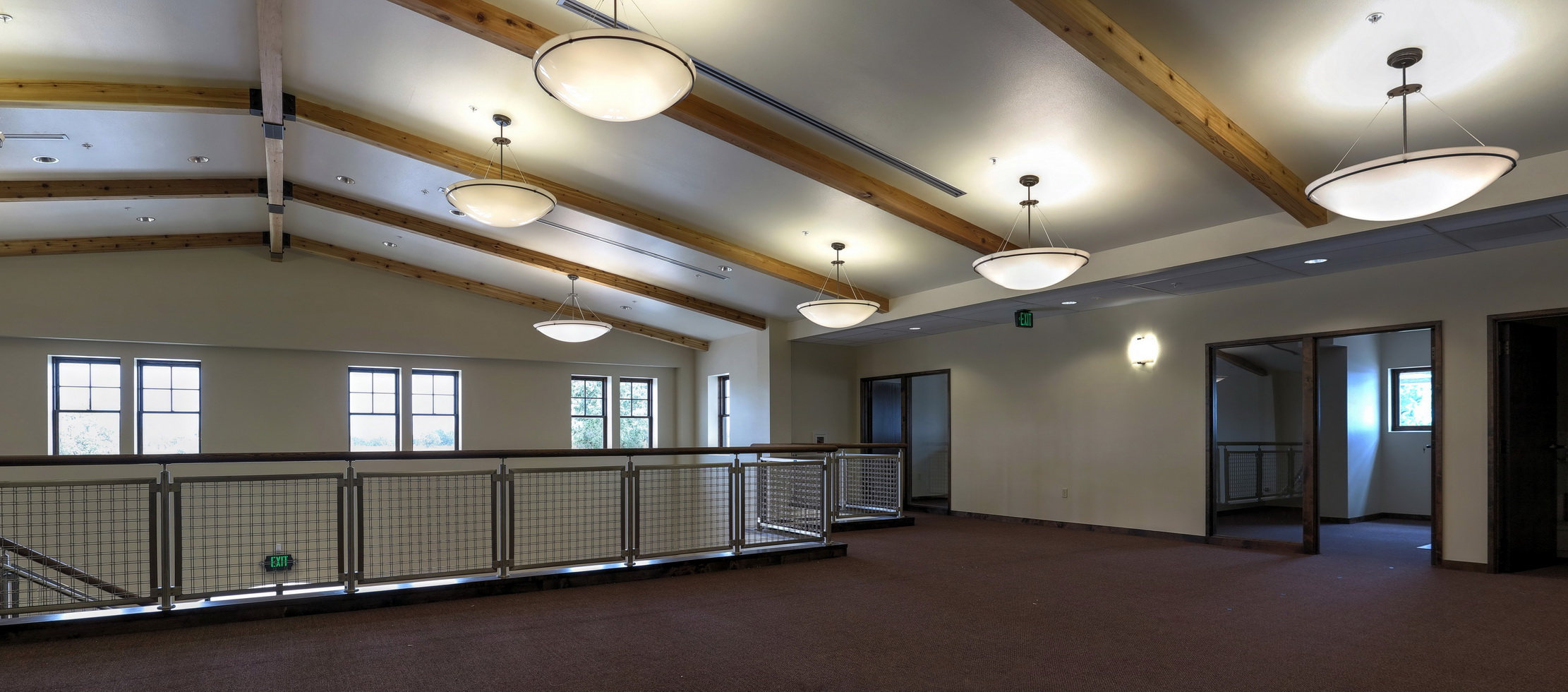Project Spotlight
- Project: Balletto Vineyards & Winery
- Builder: Cary & Associates Builders, Inc.
- Location: Sebastopol, CA
Building Size:
Total sq.ft.: 45,066
Roof slope: 2:12
Roof Panels:
IMP Wall Panels:
- CF Flute
- Tuff-Cast
This state of the art vineyard and winery encompasses multiple special features and products.
- Primary framing members vary from single slope, gable symmetrical, gable un-symmetrical, to reverse lean-to, all with tapered columns and rafters.
- Metl-Span Insulated Metal Panels were utilized for a majority of this project. 6” Tuff Cast panels were installed horizontal and used for wainscot. 4” CF Fluted panels were then installed vertical from the 7’ elevation up to the roof. 4” Mesa panels were utilized for interior partition panels. 4” CFR roof panels were installed.
- Other products used on this project consist of mezzanine metal w/ PBD decking and 1 1/8” plywood where required, PBU panels were used for the soffit applications.
- Special features on this project include pre-galvanized secondary framing, primary framing at columns and rafters were shop primed and field painted white, roof collateral loads are designed for future solar, rigid frame columns set on top of 12” high perimeter curb.
- The Balletto Vineyard and Winery features multiple green attributes. Roof and wall insulation was optimized using Metl-Span Insulated Metal Panels; standing seam roof panels have factory color finish with high SRI rating; use of individual high-side wall clearstory windows allow for the greatest use of natural light throughout inside without penetrating the roof; the single sloped roof planes and partial gable roof planes.



