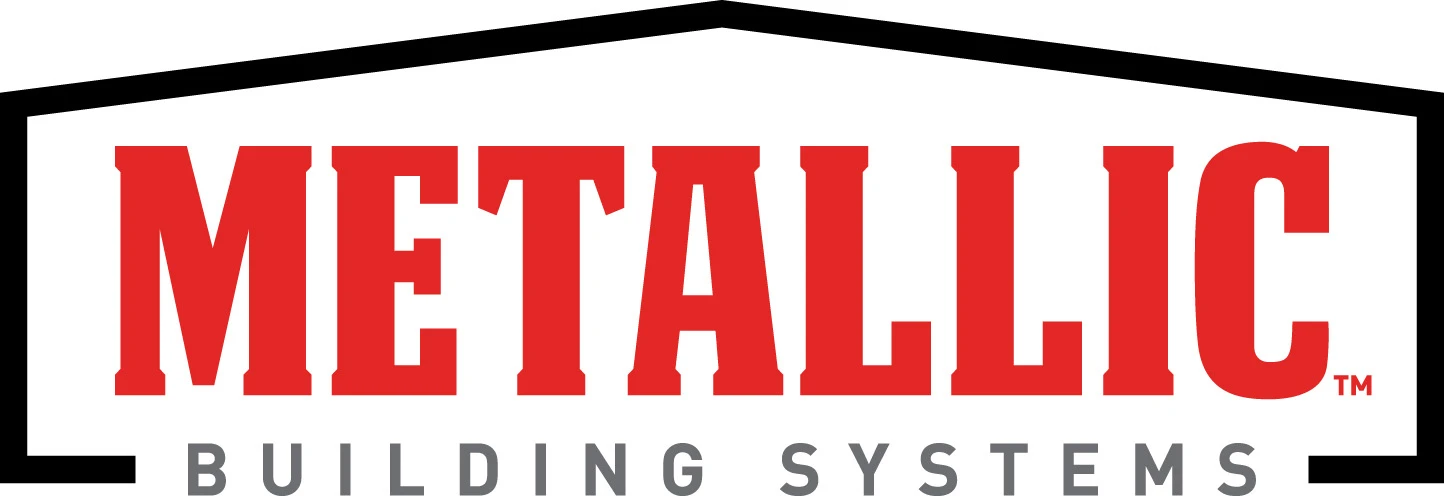Project Spotlight
- Project: Raymond J. Bourque Arena at Endicott College
- Builder: BARNES buildings & management group, inc.
- Location: Weymouth, MA
Building Size:
Total sq.ft.: 40,500
Dimensions:
Building A – 125′-4″ x 223′-3 1/2″ x 18′
Building B – 125′-4″ x 78′-7″ x 15′
Roof slope: 3:12, 1/4:12
Roof Panels: Double-Lok
IMP Wall Panels:
This collegiate hockey arena encompasses multiple special features and products.
- These buildings have a combination of horizontal installed 4” thick 7.2 Insul-Rib Panel and vertical insulated 3” thick striated wall panels. Special stack trim was used for the transition at panel joints.
- Building “A”: 125’ clear span structure covering a full size regulation hockey rink and perimeter stadium seating.
- Hi Low condition frame tie-in between buildings.
- Extra collateral load incorporated for future solar array.
- Open wall condition at building B to form a recessed exterior entry/canopy.
- Building “B”: Lobby building and locker room structure incorporates saw tooth rafters supporting a flat rubber membrane roof over rigid insulation and B-Deck panels with interior drains.
- Heavy roof mounted point loads to support HVAC equipment.
