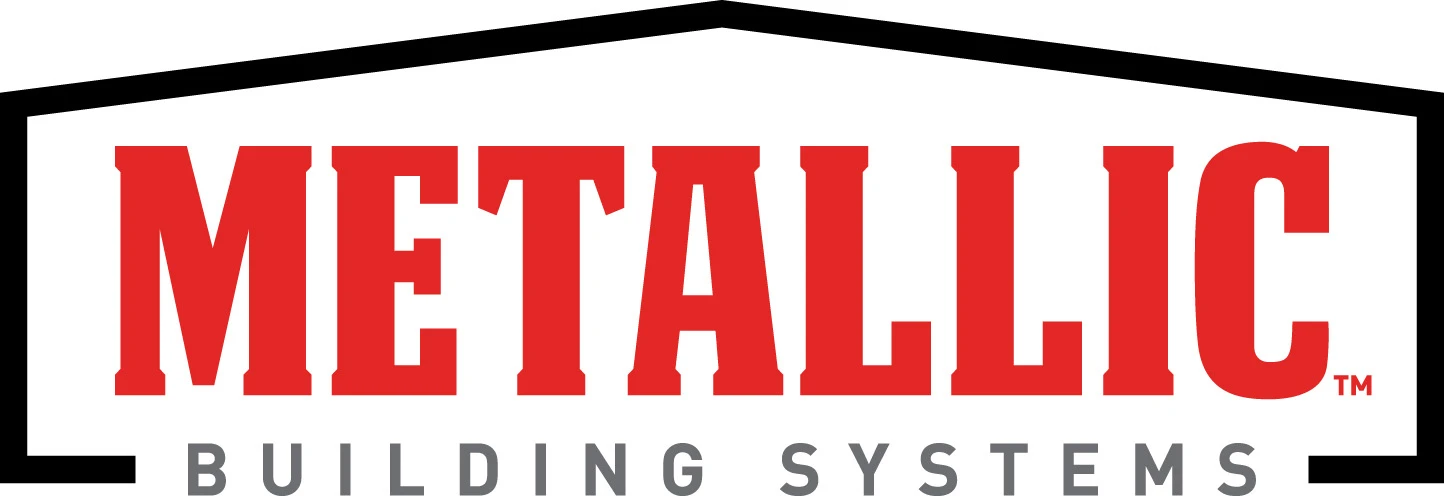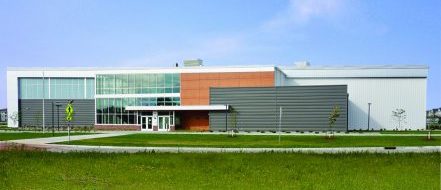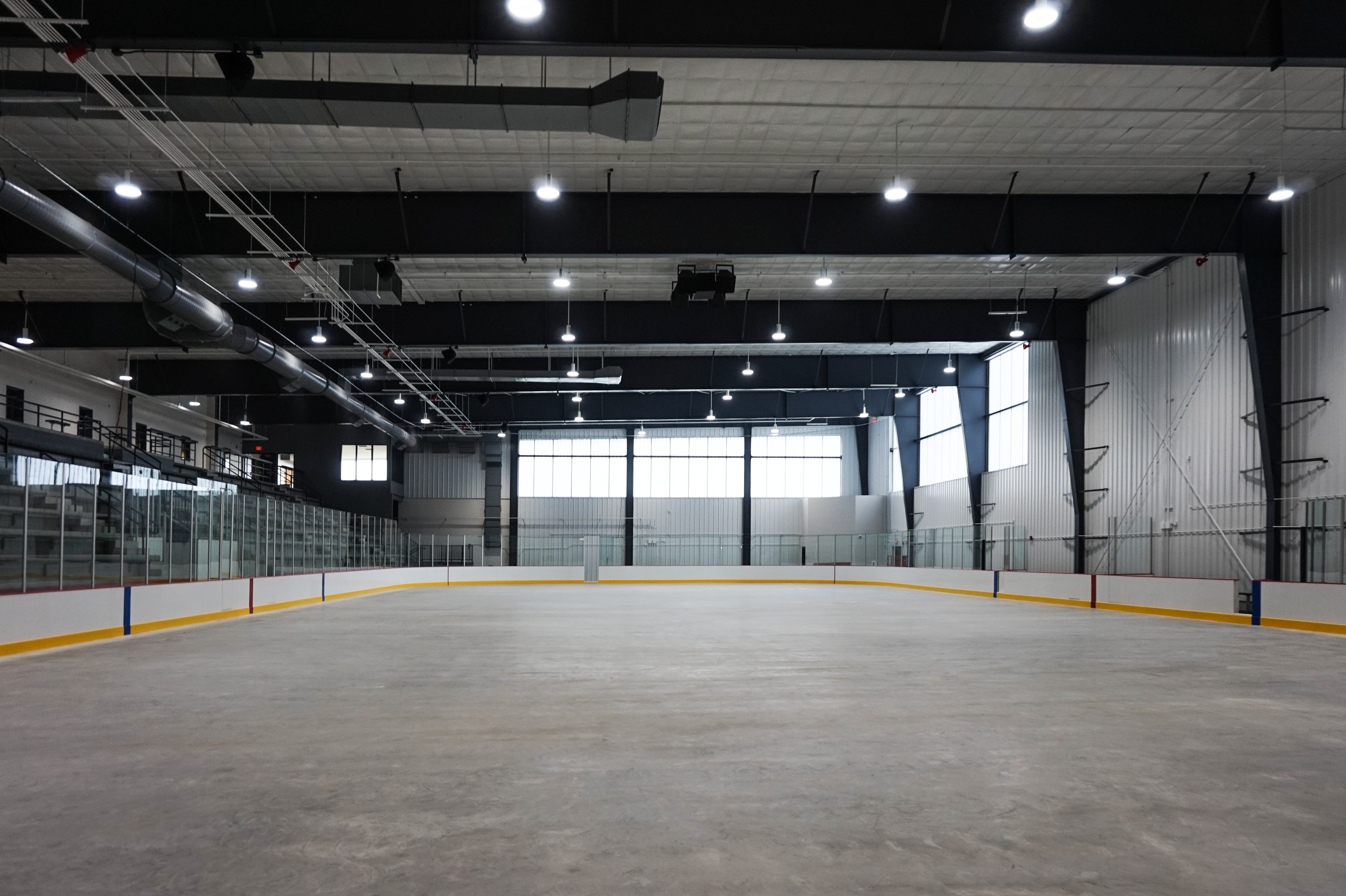Project Spotlight
- Project: West Fargo Hockey Arena
- Builder: Hammers Construction, Inc.
- Location: West Fargo, ND
Building Size:
Total sq. ft.: 63,228
Dimensions: 219′ x 241′ x 36′-10″
Roof slope: 1/4:12
Building Type: Single Slope
Roof Panels: Double-Lok
Wall Panels:
Special Features:
- Frames were 18 tons each with 1 center column spanning 241′
- Multiple heavy rooftop units spanning 1,200 – 4,000 lbs.
- Tube steel to support Kalwal system
- Multi-span modular frame spanning 114′ – 127′
- Unique transition of wall panels blending Kalwal system


